Back to Listings
MLS# 3753567 3023 Catnap Terrace Lake Wylie, SC 29710
$ 474,900 - 4 Bed, 3 Bath, 1 Half - 3205 Square Feet - 0.200 Acres
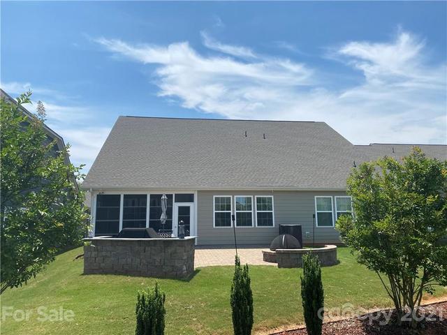

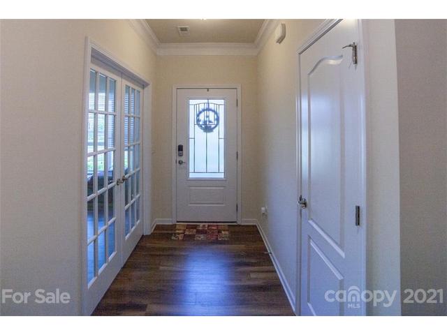
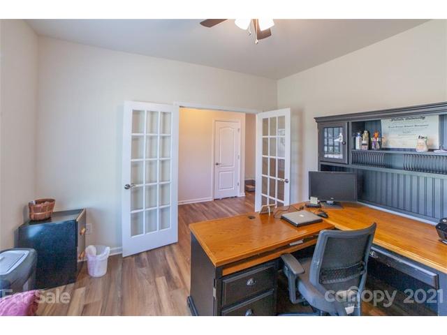
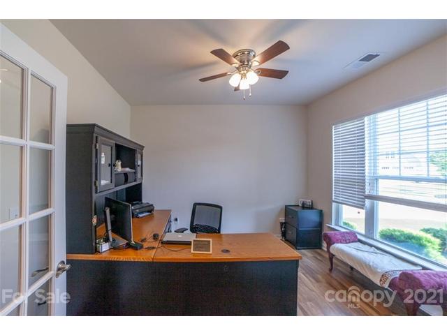
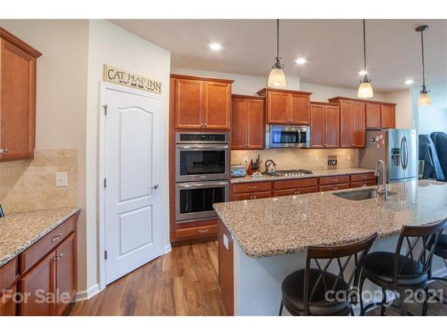
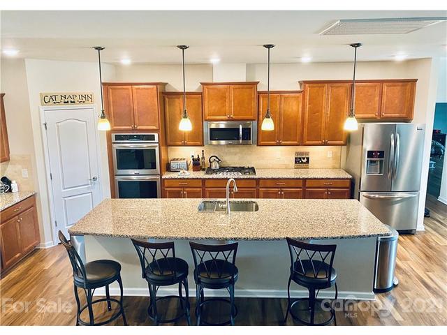
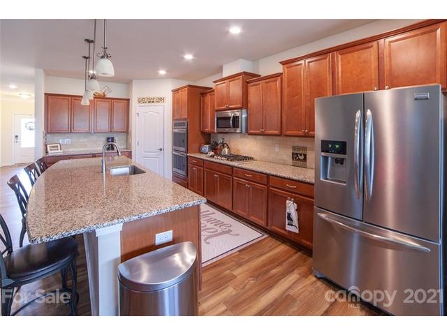
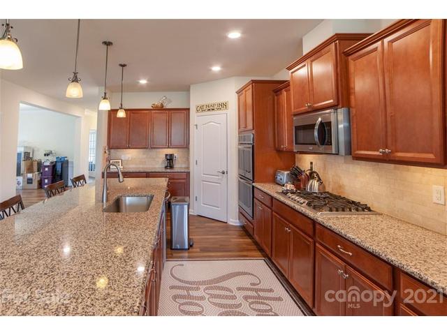
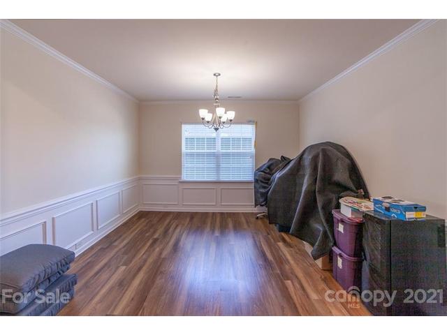
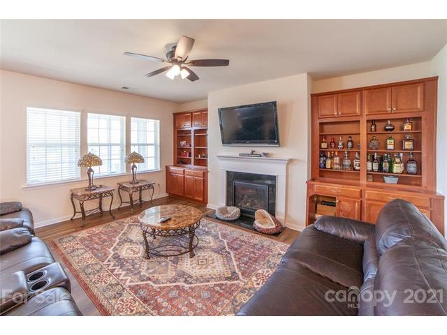
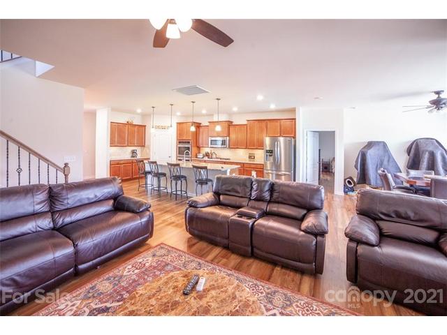
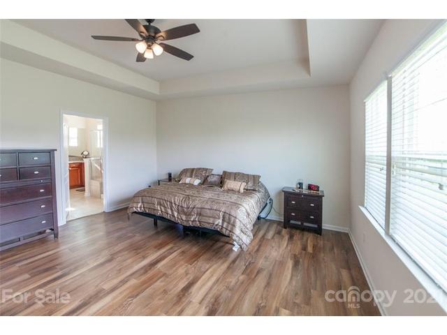
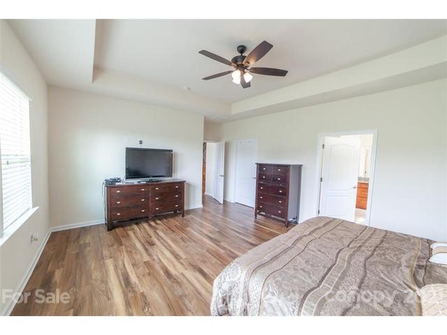
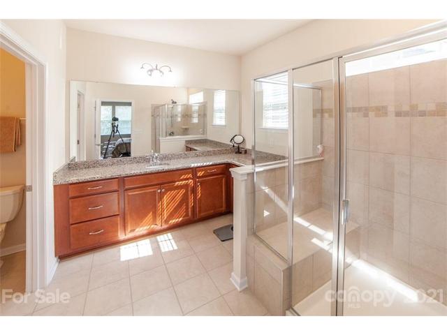
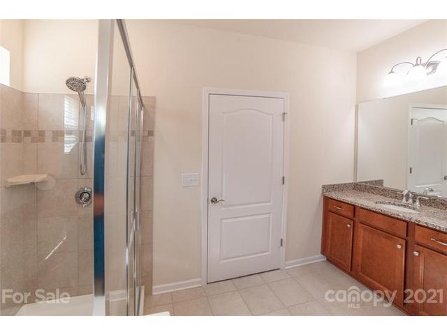
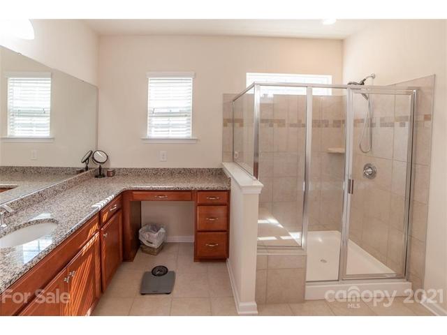
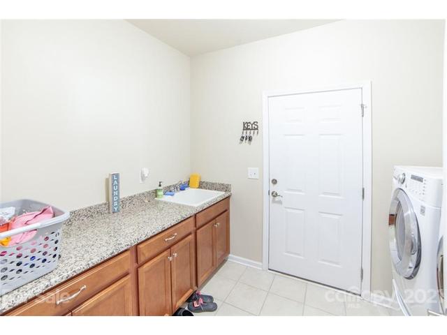
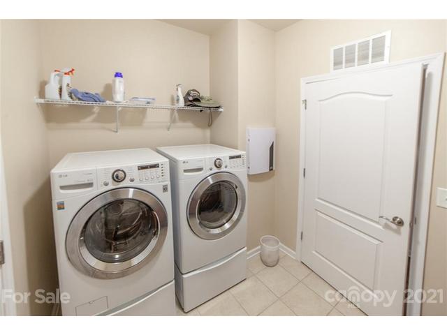
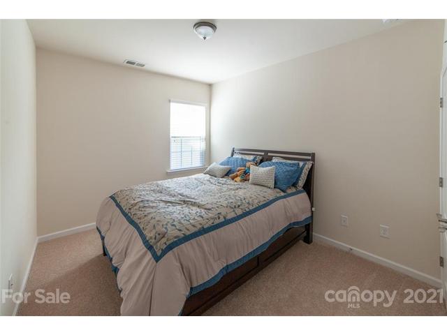
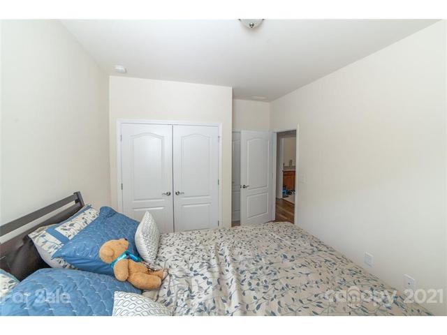
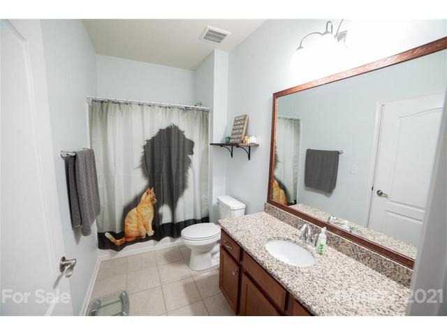
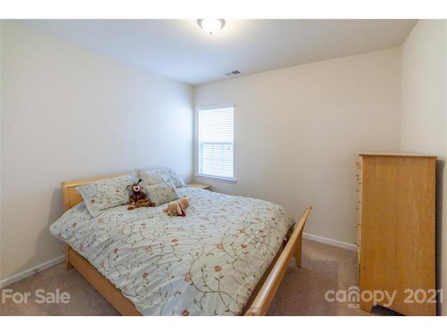
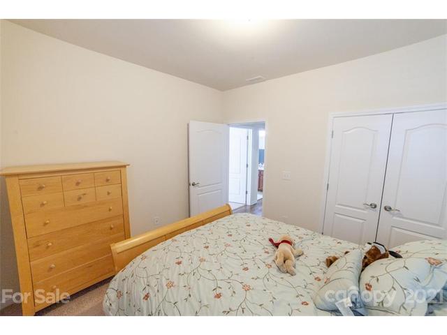
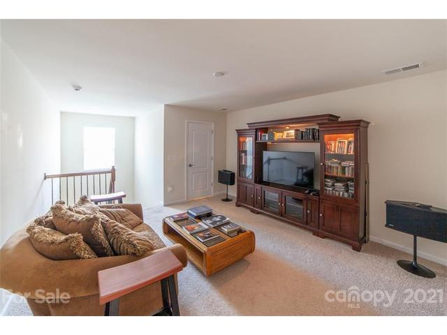
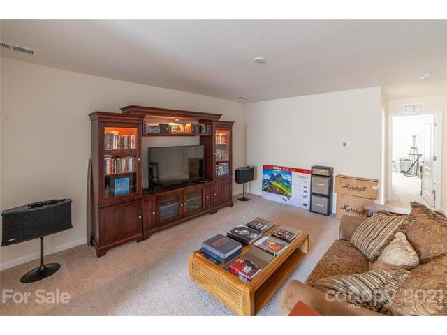
3023 Catnap Terrace
Price$ 474,900
StatusClosed
Bedrooms4
Full Baths3
Half Baths1
Sq Ft3205
Lot Size0.200
MLS#3753567
LocationLake Wylie
SubdivisionSummerhouse at Paddlers Cove
CountyYork
Year Built2017
Listing AgencyNorthGroup Real Estate, Inc.
DescriptionWELCOME HOME TO SUMMERHOUSE IN LAKE WYLIE, Every builder upgrade offered. Move in ready, 4 bedroom, 3.5 bath-3 CAR GARAGE! Meticulously maintained & better then new inside & out! Seller also recently added an * All season Easy breeze porch. Gorgeous stone patio, firepit & grill area. Open floor plan, beautiful flooring & granite counters in kitchen and all baths. Kitchen has a huge island w/ plenty of seating, lots of cabinet space, **gas cooktop**, **double ovens**, stainless steel appliances & pantries. Easy to care for Luxury Vinyl plank flooring. The spacious master suite has a huge walk in closet, a spa-like stand up shower and 2 sink vanity! The second floor is perfect for a teen, in-laws or guest with a full bath. Lots of storage. Resort like amenities including an outdoor pool and clubhouse. Award winnng CLOVER Schools, shopping & dining options are just minutes away! Too much to list! Must see!! Boat launches and marinas located nearby.LOW TAXES! AND DON'T FORGET *3 CAR GARAGE
Features
Status : Closed
Architectural Style : Transitional
Roof : Shingle
Community Features : Clubhouse, Outdoor Pool, Sidewalks, Street Lights, Walking Trails
Driveway :
Elevation :
Construction Type : Site Built
Exterior Construction : Fiber Cement, Stone Veneer
Exterior Features : Fire Pit
Doors Windows : g-Insulated Door(s),Insulated Windows
Laundry Location :
Flooring : Carpet, Vinyl
Foundation Details : Slab
Heating : ENERGY STAR Qualified Equipment, Zoned
Interior Features : Built-in Features, Cable Prewire, Kitchen Island, Pantry, Split Bedroom, Walk-In Pantry
Equipment :
Fireplace Description : Fire Pit, Gas, Gas Log, Great Room
Green Certification :
Lot Features :
Parking : Driveway, Attached Garage, Parking Space(s)
Porch : Back,Enclosed Patio,Patio,Screened
Second Living Quarters :
Sewer : Private Sewer
Special Listing Conditions : None
Water : County Water
Water Heater : Gas,Natural Gas,g-On-Demand Water Heater
Elementary School Oakridge
Middle School Crowders Creek
High School Clover
Listing courtesy of NorthGroup Real Estate, Inc. - 704-412-2804
Listings courtesy of Canopy MLS as distributed by MLS GRID. Based on information submitted to the MLS GRID as of 2023-12-13 00:54:13. All data is obtained from various sources and may not have been verified by broker or MLS GRID. Supplied Open House Information is subject to change without notice. All information should be independently reviewed and verified for accuracy. Properties may or may not be listed by the office/agent presenting the information.Some IDX listings have been excluded from this website.


 Licensed REALTOR in South Carolina.
Licensed REALTOR in South Carolina.