Back to Listings
MLS# 4136141 7113 Signer Road Charlotte, NC 28278
$ 865,000 - 3 Bed, 2 Bath, 1 Half - Square Feet - 0.800 Acres
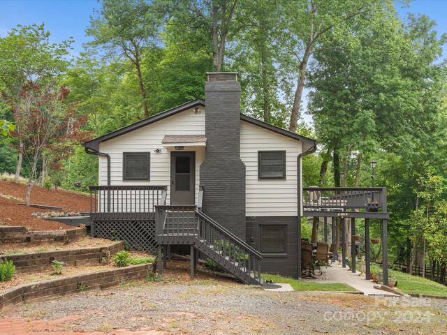

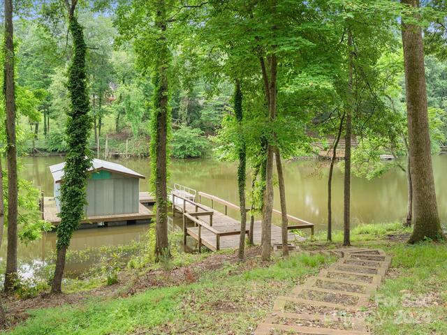
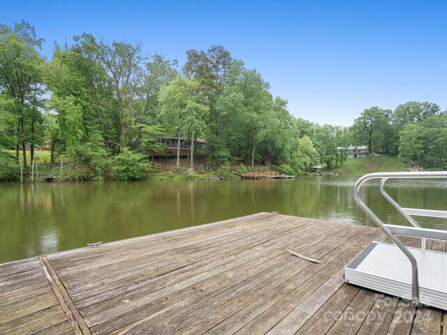
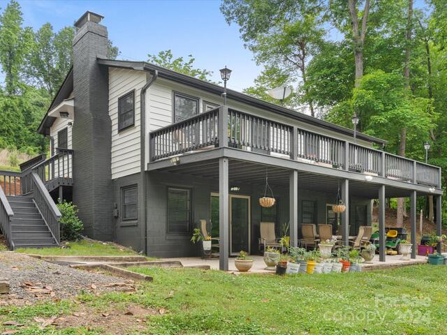
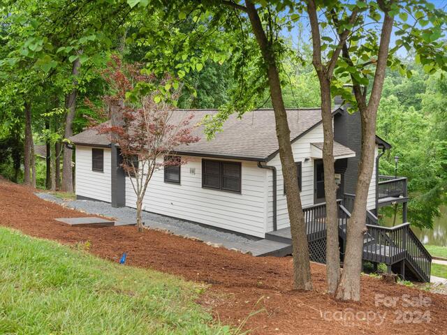
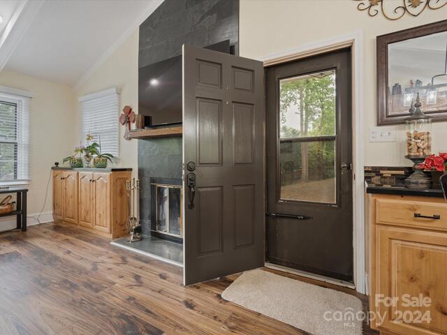
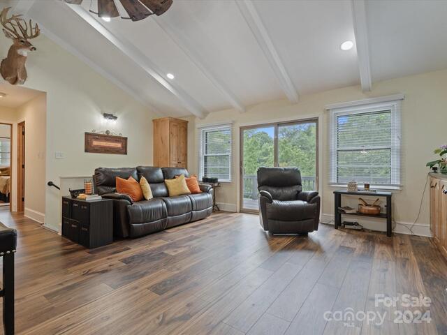
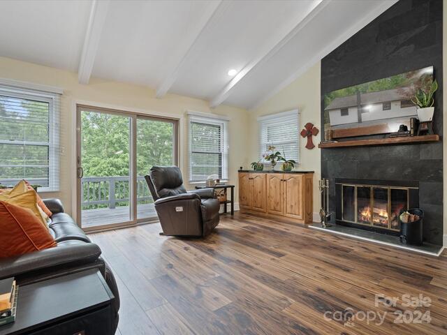
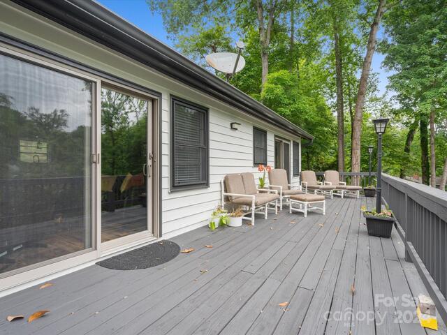
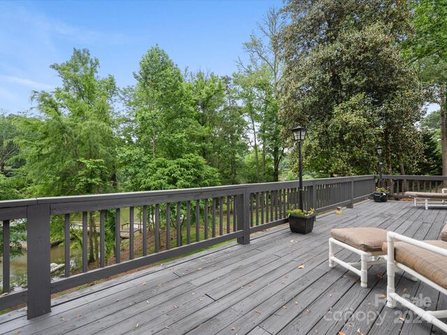
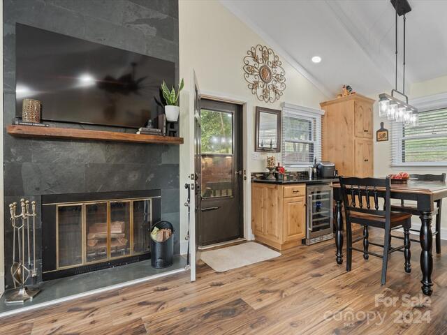
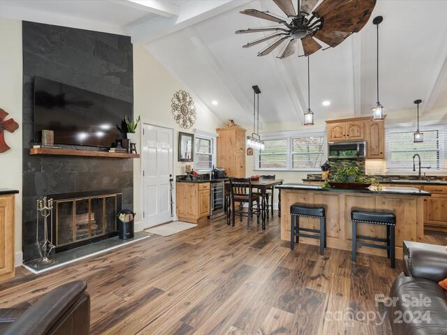
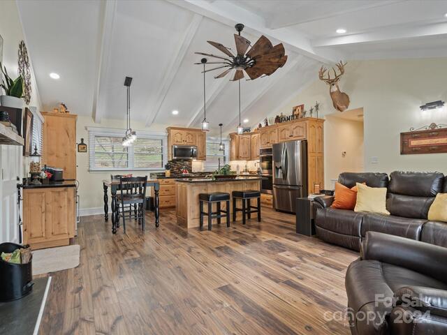
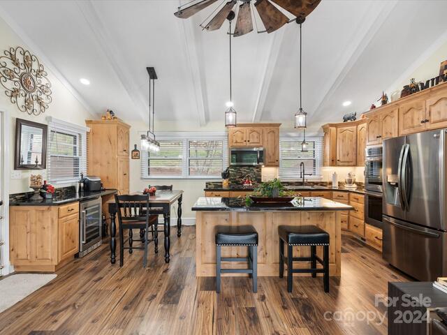
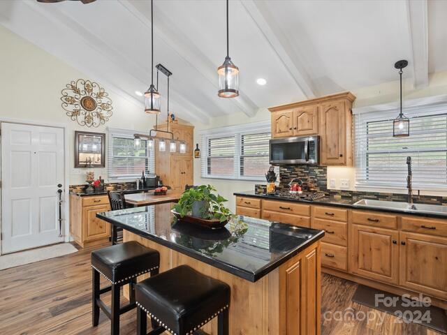
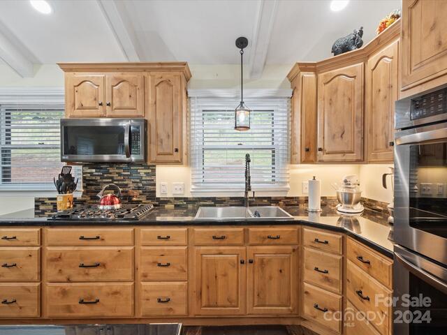
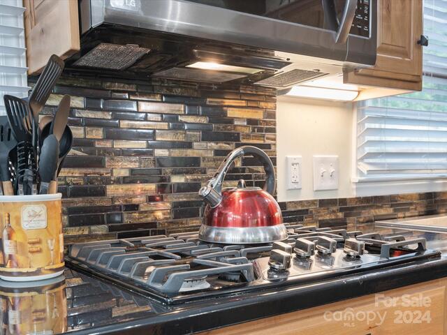
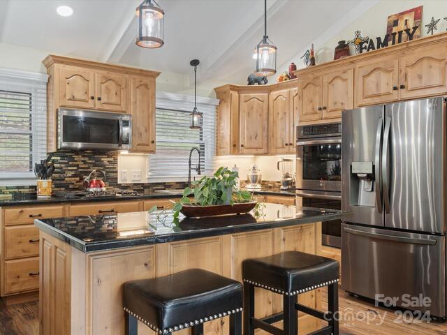
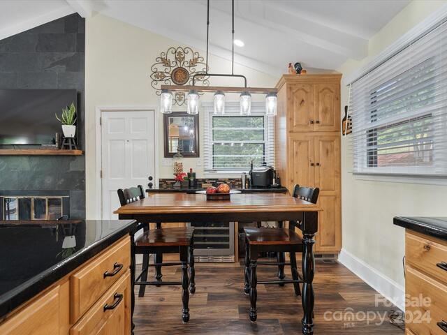
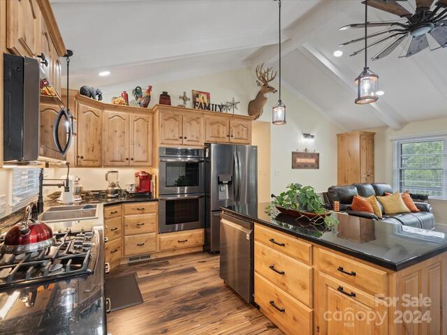
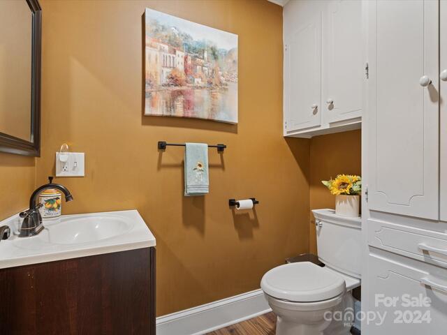
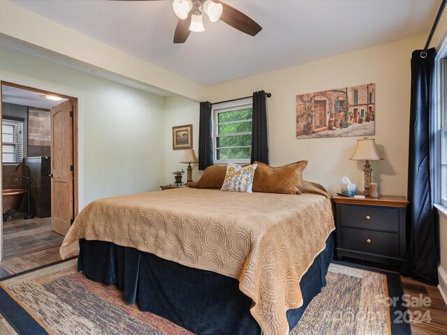
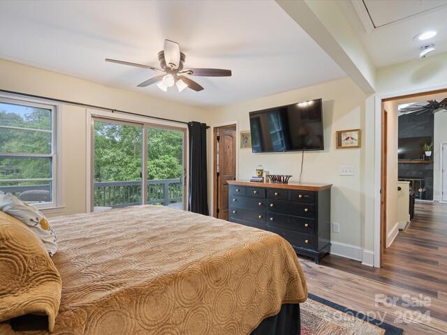
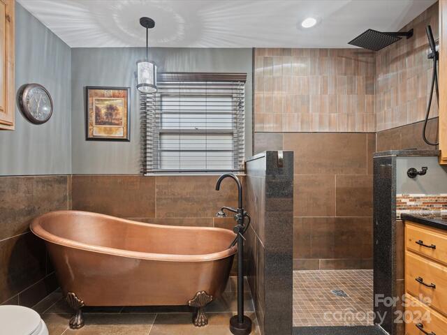
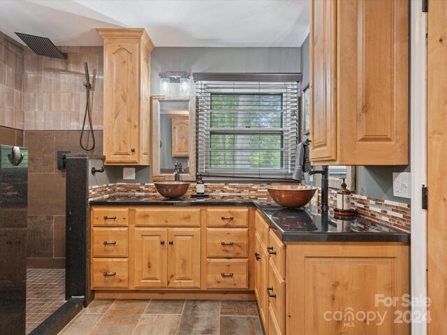
7113 Signer Road
Price$ 865,000
StatusActive
Bedrooms3
Full Baths2
Half Baths1
Sq Ft
Lot Size0.800
MLS#4136141
LocationCharlotte
Subdivisionnone
CountyMecklenburg
Year Built1968
Listing AgencyReal Broker, LLC
DescriptionFULLY renovated LAKEFRONT cottage-bungalow with breathtaking water views. Gourmet kitchen complete with NEW custom made Amish Cabinets from PA. Spacious kitchen island, black stainless steel appliances, 5-burner gas stove, new sink, faucets & lighting! Main level Den wood burning fireplace. Basement has FLEX space which could be second den, bonus, office, or THIRD bedroom. Utility closet could be made into walk-in. Gas log Fireplace in basement. Solid Knotty Adler doors. Primary bath offers two hand hammered copper sinks, new faucets, Amish Cabinets & freestanding hammered copper tub. Italian tile on floors along with additional heater/fan vent for comfort. All new flooring, NEW updated paint interior, FULL exterior paint 2024, Trane HVAC system 2023, updated lighting. 4 sets of NEW sliding glass doors- both the main level on the deck & walkout to covered patio below. Floating dock w/ new 2024 Aluminum dock gangway & boat house. June 2024 NEW front steps. 238.5 feet of WATERFRONT!
Features
Status : Active
Architectural Style :
Roof : Composition
Community Features :
Driveway :
Elevation :
Construction Type : Site Built
Exterior Construction : Concrete Block, Wood
Exterior Features : Dock, Storage, Other - See Remarks
Doors Windows :
Laundry Location :
Flooring : Tile, Vinyl
Foundation Details : Basement
Heating : Central, Heat Pump
Interior Features : Breakfast Bar, Kitchen Island, Storage, Walk-In Closet(s), Wet Bar, Other - See Remarks
Equipment :
Fireplace Description : Den, Family Room, Gas, Wood Burning
Green Certification :
Lot Features : Cul-De-Sac, Green Area, Hilly, Private, Wooded, Views, Waterfront, Other - See Remarks
Parking : Driveway
Porch :
Second Living Quarters :
Sewer : Septic Installed
Special Listing Conditions : None
Water : City, Well
Water Heater :
Elementary School Berewick
Middle School Kennedy
High School Olympic
Listing courtesy of Real Broker, LLC - 919-348-2585
Listings courtesy of Canopy MLS as distributed by MLS GRID. Based on information submitted to the MLS GRID as of 2024-08-12 21:13:03. All data is obtained from various sources and may not have been verified by broker or MLS GRID. Supplied Open House Information is subject to change without notice. All information should be independently reviewed and verified for accuracy. Properties may or may not be listed by the office/agent presenting the information.Some IDX listings have been excluded from this website.


 Licensed REALTOR in South Carolina.
Licensed REALTOR in South Carolina.