Back to Listings
MLS# 4142169 3319 Kingshire Way Clover, SC 29710
$ 369,900 - 3 Bed, 2 Bath, 0 Half - Square Feet - 0.220 Acres
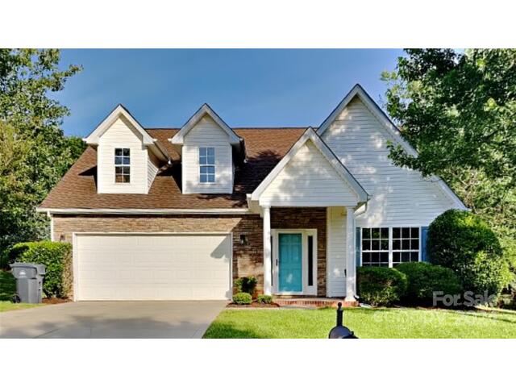

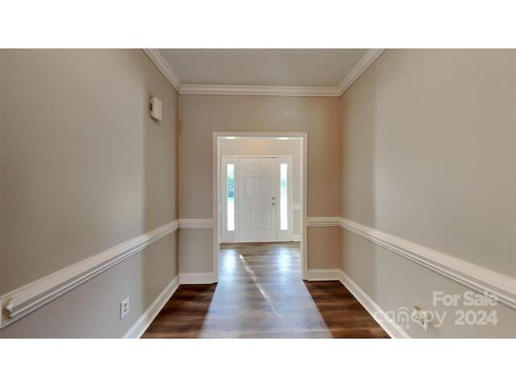
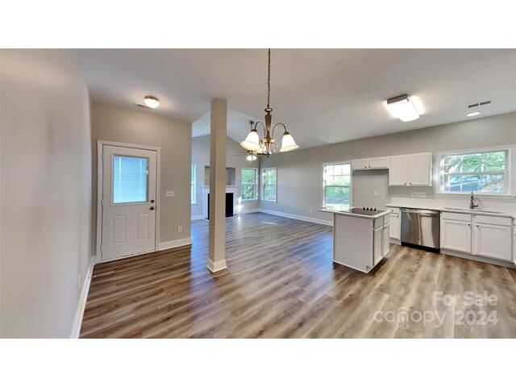
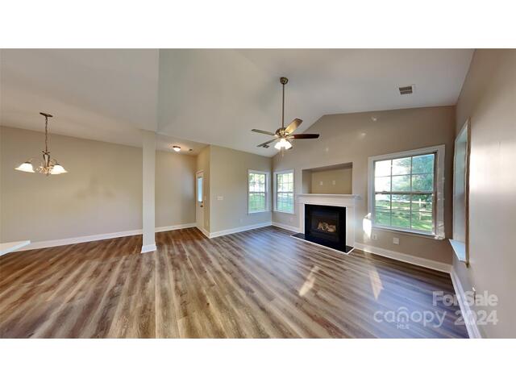
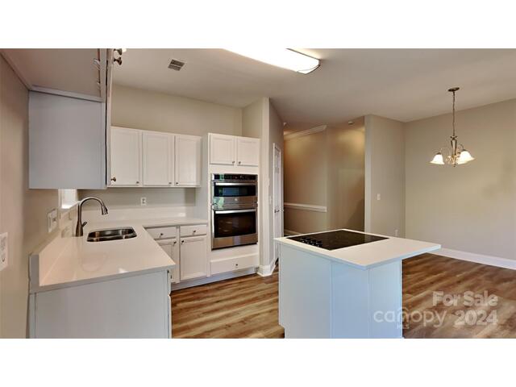
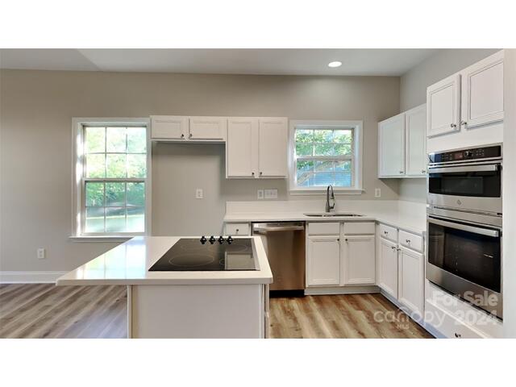
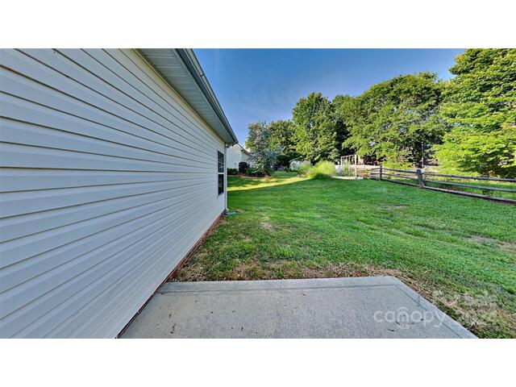
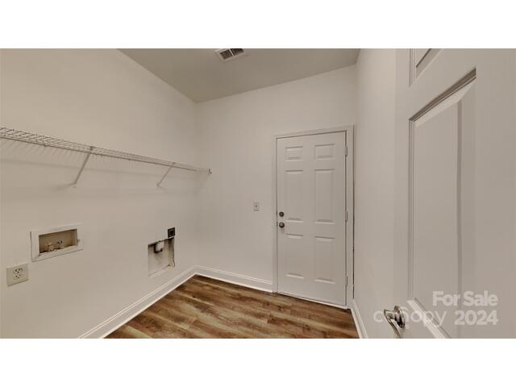
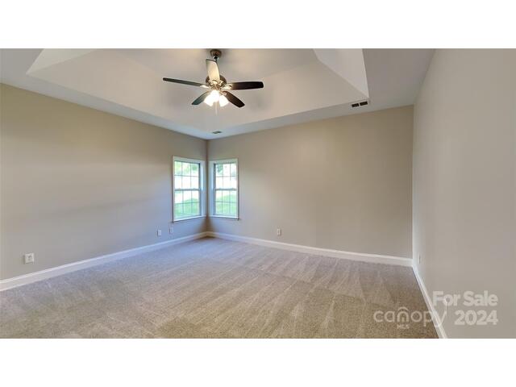
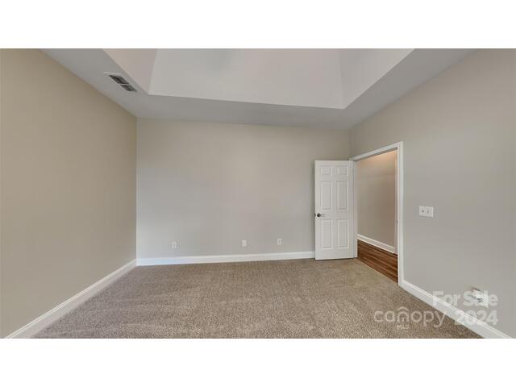
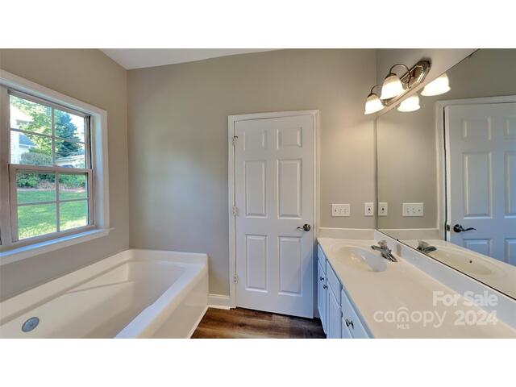
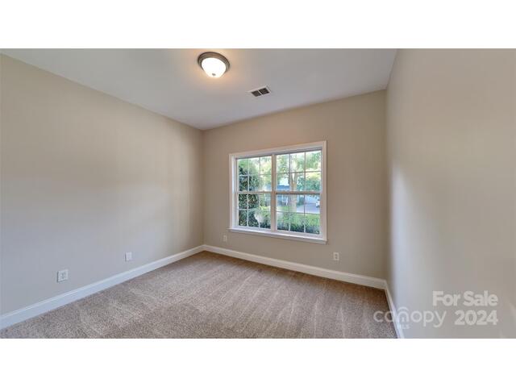
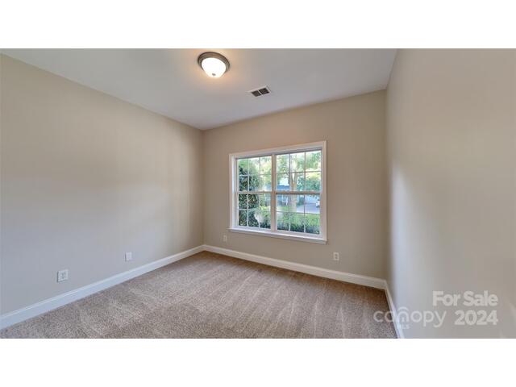
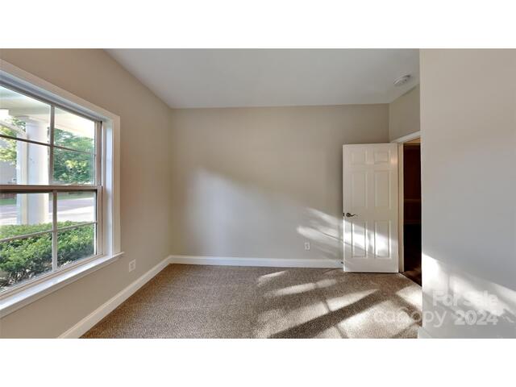
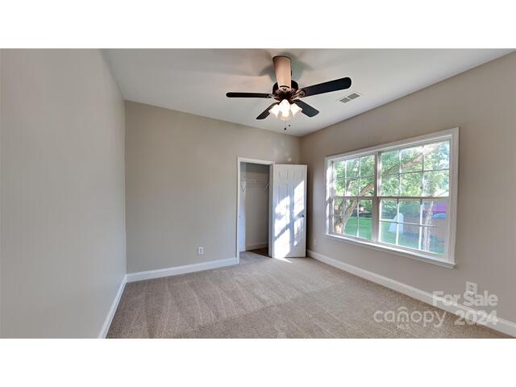
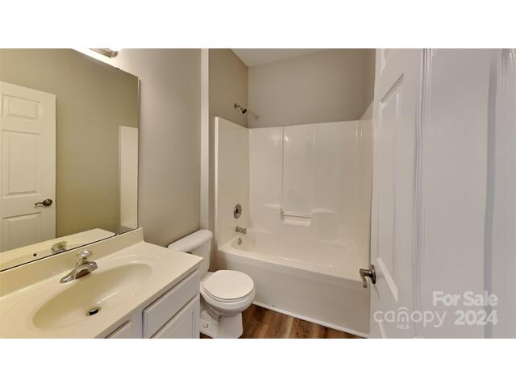
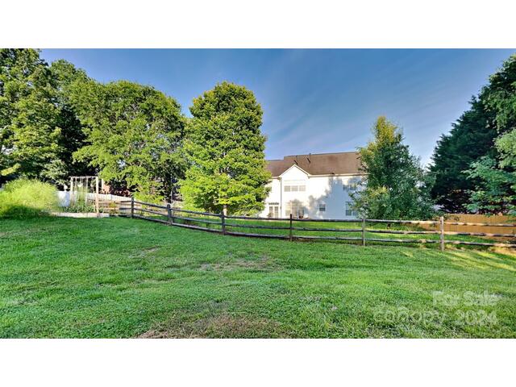
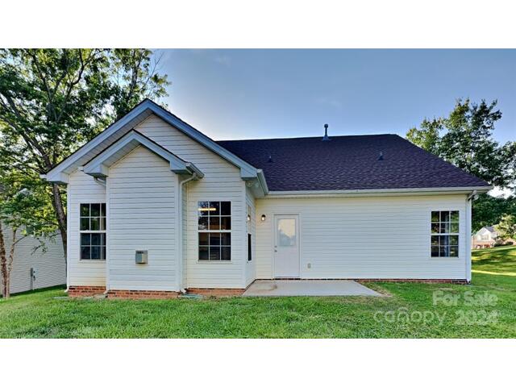
3319 Kingshire Way
Price$ 369,900
StatusActive
Bedrooms3
Full Baths2
Half Baths0
Sq Ft
Lot Size0.220
MLS#4142169
LocationClover
SubdivisionMill Creek Falls
CountyYork
Year Built2004
Listing AgencyYancey Realty, LLC
DescriptionBeautifully renovated 3 bed/2 bath home with modern upgrades found throughout! Stepping inside, you'll love the fresh + neutral interior paint + brand new flooring flowing throughout your home. The front 2 bedrooms are sizable + light filled, sharing a full bath. Continuing in, you'll find your open concept living area that makes entertaining a breeze. The kitchen boasts newly painted cabinets, resurfaced kitchen countertops + ss appliances. Your dining area is open to the gorgeous living room, which features vaulted ceilings, a fireplace + large windows flanking both sides to allow in endless natural light. The primary bedroom is towards the back of the home providing privacy, + includes tray ceilings + a large en-suite. Out back is your patio, ideal for grilling out this summer. Expert repairs to the foundation slab ensure stability, while updated plumbing provides efficient water flow. Seller has never used fireplace; conveys as-is + does not warrant condition. FHA Eligible:07/25/24
Features
Status : Active
Architectural Style :
Roof : Shingle
Community Features : Clubhouse, Picnic Area, Playground, Pond, Recreation Area, Tennis Court(s), Walking Trails
Driveway :
Elevation :
Construction Type : Site Built
Exterior Construction : Stone Veneer, Vinyl
Exterior Features :
Doors Windows :
Laundry Location :
Flooring : Carpet, Vinyl
Foundation Details : Slab
Heating : Floor Furnace, Wall Furnace
Interior Features : Entrance Foyer
Equipment :
Fireplace Description : Family Room, Living Room
Green Certification :
Lot Features : Level
Parking : Driveway, Attached Garage, Garage Door Opener, Garage Faces Front
Porch :
Second Living Quarters :
Sewer : Public Sewer
Special Listing Conditions : None
Water : Public
Water Heater :
Elementary School Unspecified
Middle School Unspecified
High School Unspecified
Listing courtesy of Yancey Realty, LLC - 704-577-9055
Listings courtesy of Canopy MLS as distributed by MLS GRID. Based on information submitted to the MLS GRID as of 2024-09-05 22:38:03. All data is obtained from various sources and may not have been verified by broker or MLS GRID. Supplied Open House Information is subject to change without notice. All information should be independently reviewed and verified for accuracy. Properties may or may not be listed by the office/agent presenting the information.Some IDX listings have been excluded from this website.


 Licensed REALTOR in South Carolina.
Licensed REALTOR in South Carolina.