Back to Listings
MLS# 4149953 8113 Parknoll Drive Huntersville, NC 28078
$ 695,000 - 3 Bed, 3 Bath, 0 Half - Square Feet - 0.140 Acres
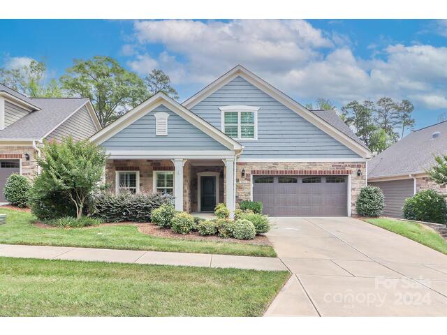

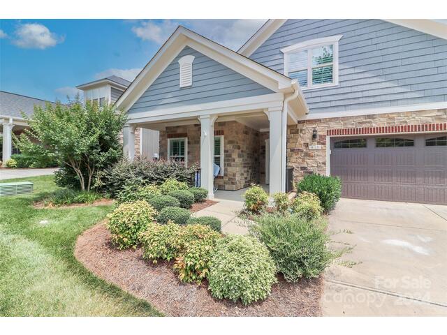
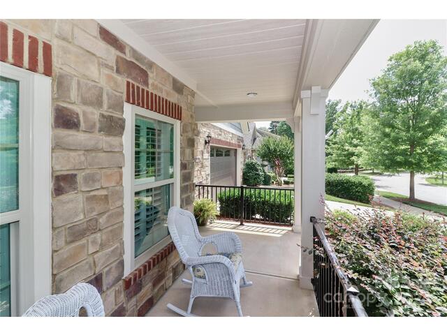
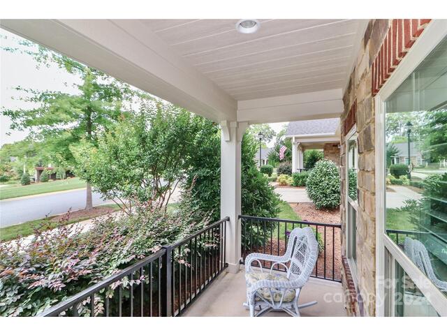
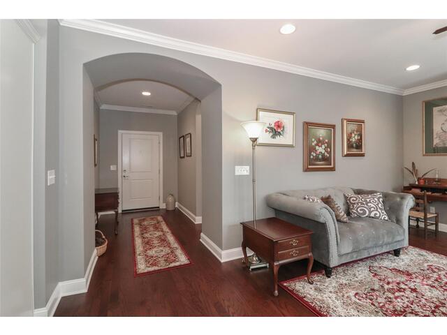
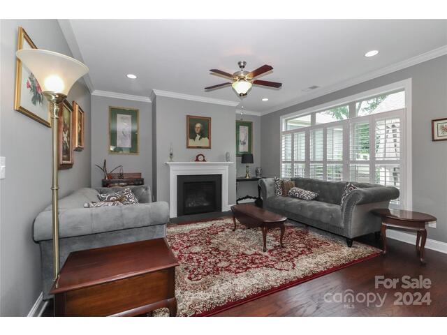
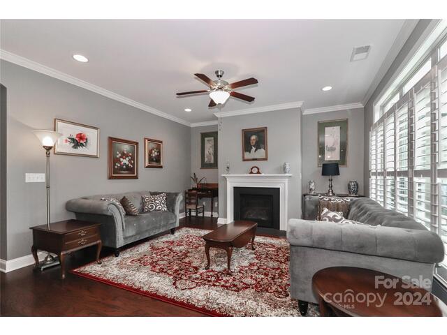
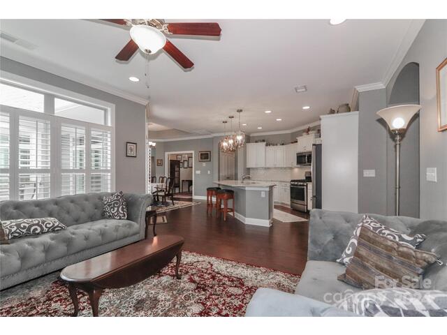
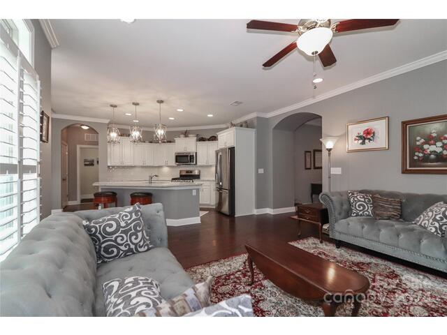
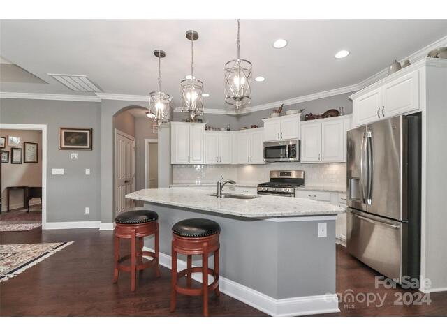
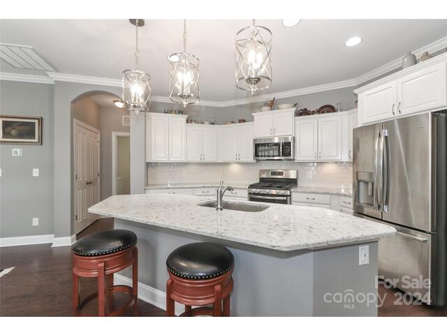
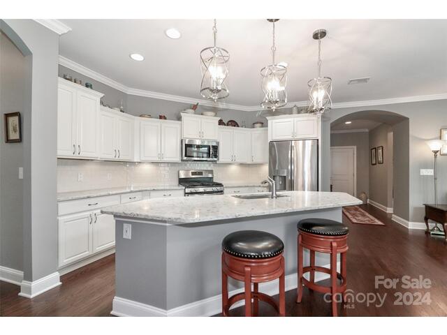
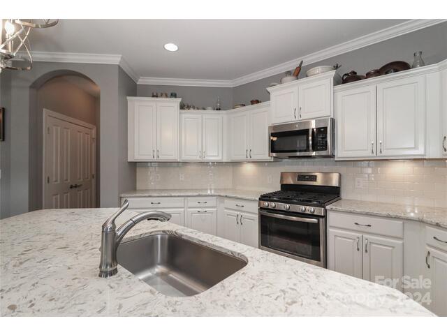
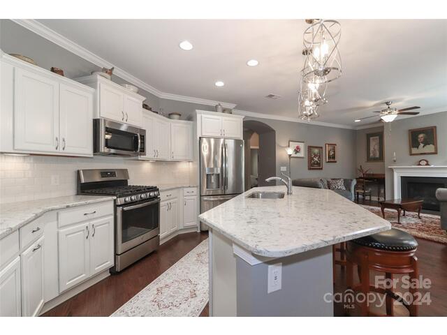
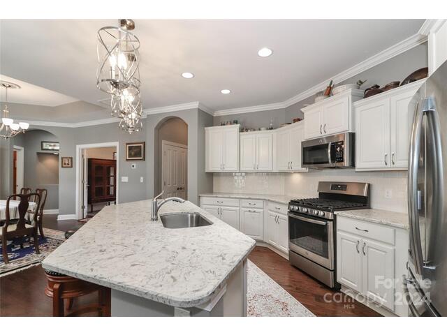
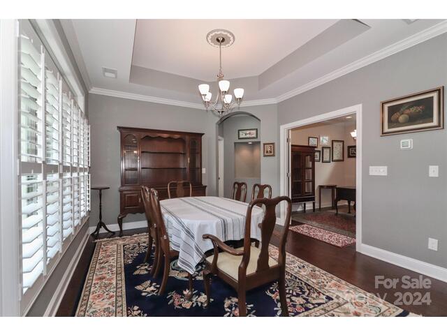
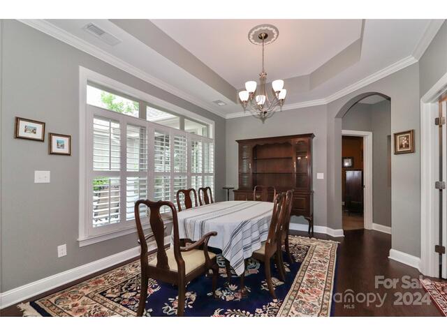
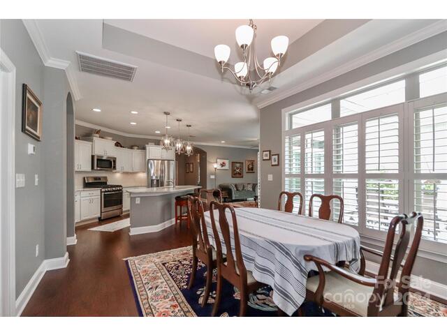
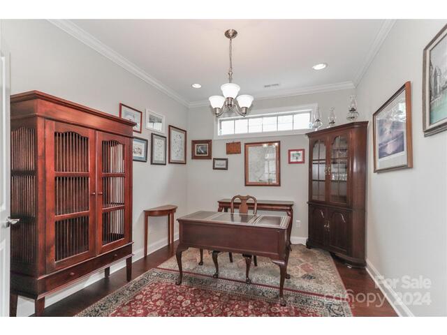
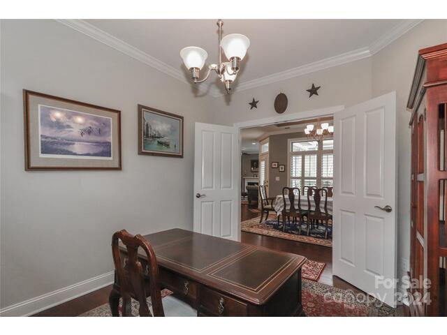
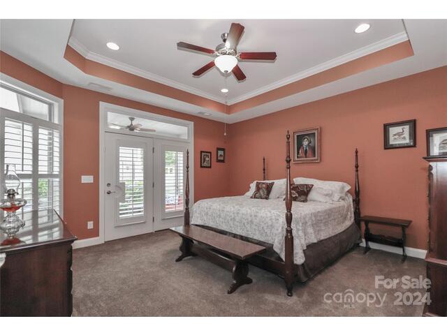
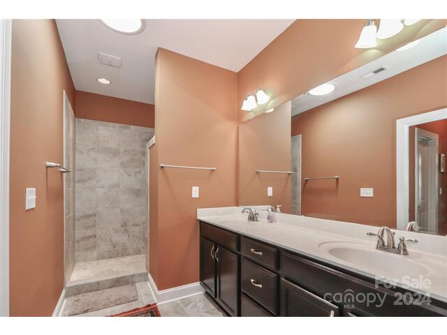
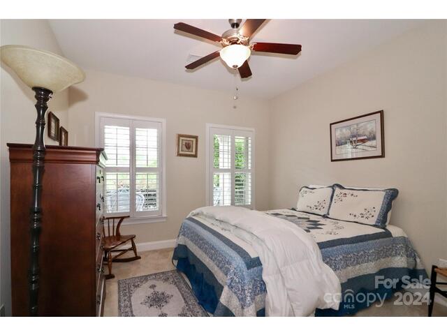
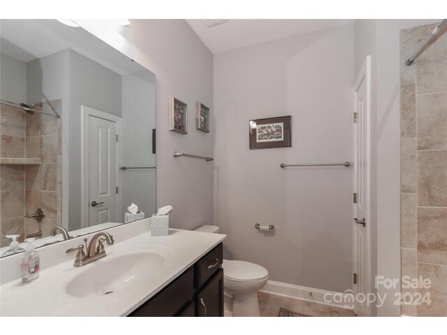
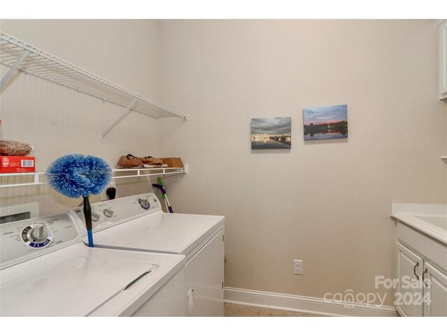
8113 Parknoll Drive
Price$ 695,000
StatusActive Under Contract
Bedrooms3
Full Baths3
Half Baths0
Sq Ft
Lot Size0.140
MLS#4149953
LocationHuntersville
SubdivisionThe Courtyards of Huntersville
CountyMecklenburg
Year Built2018
Listing AgencyPremier South
DescriptionDiscover effortless living in this meticulously maintained home within the popular 55+ Epcon community! The main level includes the primary bedroom as well as a second bedroom. The open floorplan includes a dedicated office space and kitchen that features a large island and up-to-date finishes. Enjoy ample outdoor areas, including a covered front porch, a screened back porch, and a private courtyard with patio and deck, perfect for enjoying coffee or tending to flowers. The upper level offers an additional bedroom with a full bath and a versatile bonus room. The community features include a serene neighborhood pond, an outdoor pool, a fitness center, and a clubhouse. With the HOA covering the lawn, landscaping, and community amenities, you can enjoy a hassle-free lifestyle. Proximity to numerous amenities makes this home a perfect blend of comfort and convenience. (Note:There is an appeal pending to revert exterior maintenance of home and roof back to the HOA's responsibility).
Features
Status : Active Under Contract
Architectural Style : Transitional
Roof : Shingle
Community Features : Fifty Five and Older, Clubhouse, Fitness Center, Outdoor Pool, Sidewalks, Street Lights
Driveway :
Elevation :
Construction Type : Site Built
Exterior Construction : Hardboard Siding, Stone Veneer
Exterior Features : In-Ground Irrigation, Lawn Maintenance
Doors Windows :
Laundry Location :
Flooring : Carpet, Hardwood, Tile
Foundation Details : Slab
Heating : Forced Air, Natural Gas
Interior Features : Cable Prewire, Kitchen Island, Open Floorplan, Pantry, Split Bedroom, Walk-In Closet(s)
Equipment :
Fireplace Description : Family Room
Green Certification :
Lot Features : Level
Parking : Driveway, Attached Garage, Garage Faces Front, Keypad Entry
Porch :
Second Living Quarters :
Sewer : Public Sewer
Special Listing Conditions : Estate
Water : City
Water Heater :
Elementary School Barnette
Middle School Francis Bradley
High School Hopewell
Listing courtesy of Premier South - 704-829-3518
Listings courtesy of Canopy MLS as distributed by MLS GRID. Based on information submitted to the MLS GRID as of 2024-08-12 17:50:03. All data is obtained from various sources and may not have been verified by broker or MLS GRID. Supplied Open House Information is subject to change without notice. All information should be independently reviewed and verified for accuracy. Properties may or may not be listed by the office/agent presenting the information.Some IDX listings have been excluded from this website.


 Licensed REALTOR in South Carolina.
Licensed REALTOR in South Carolina.