Back to Listings
MLS# 4155087 444 Sandbar Point Lake Wylie, SC 29710
$ 569,900 - 3 Bed, 3 Bath, 0 Half - Square Feet - 0.180 Acres
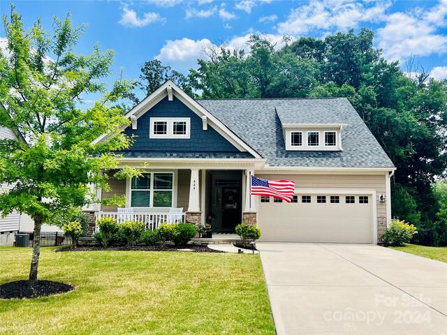

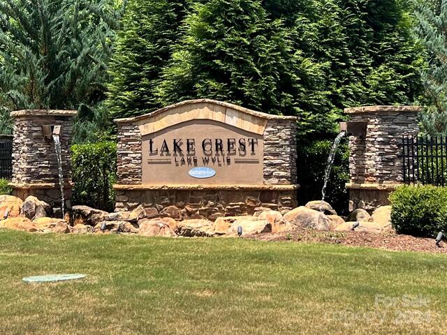
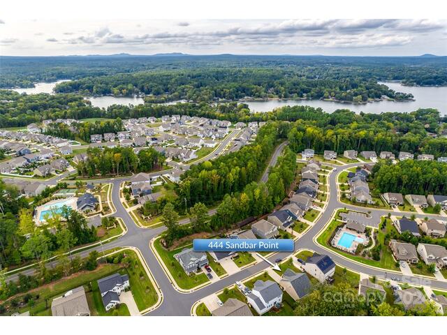
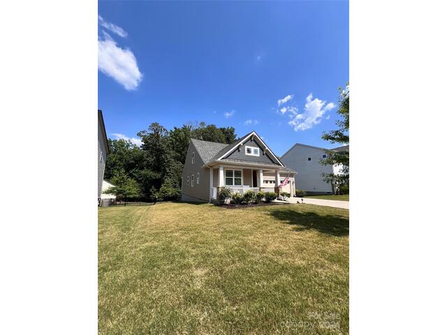
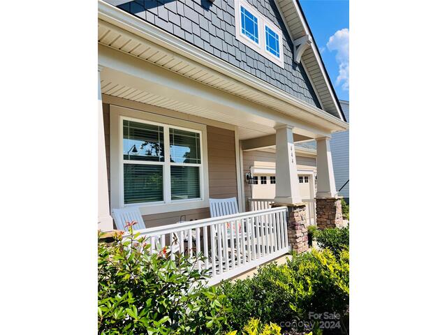
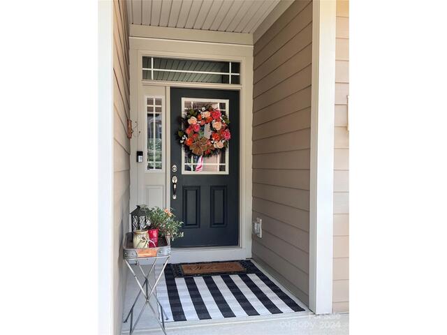
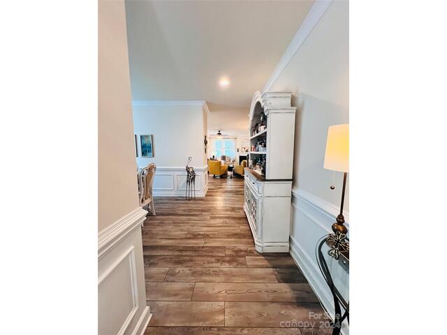
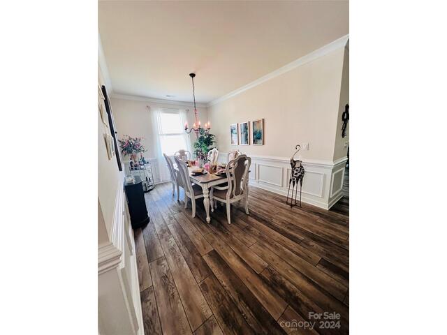
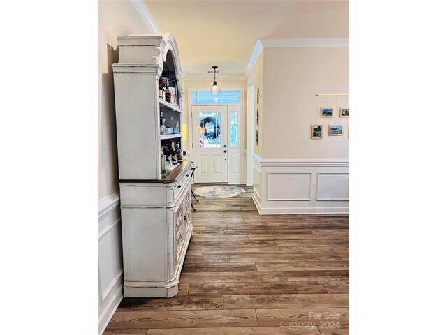
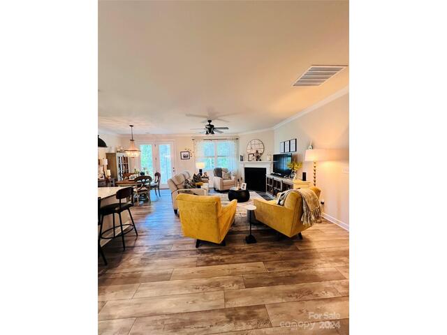
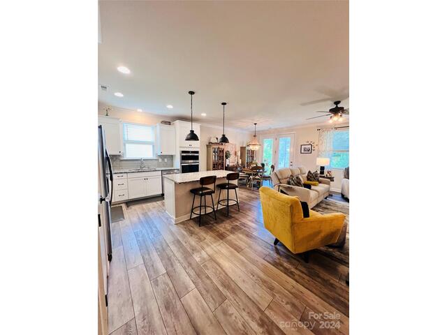
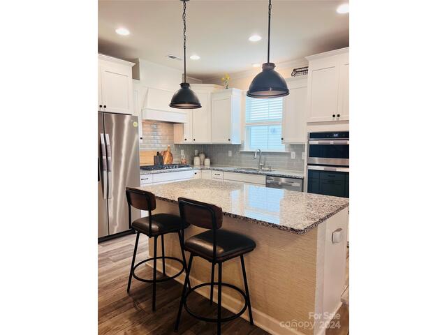
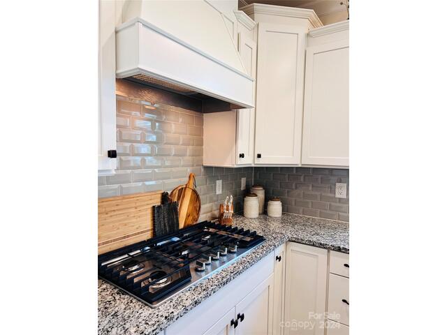
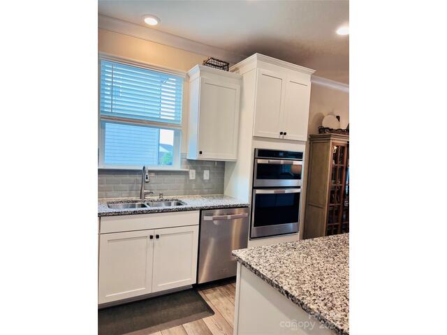
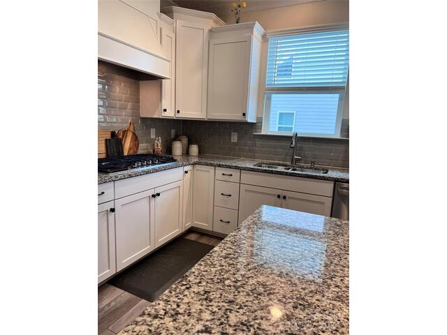
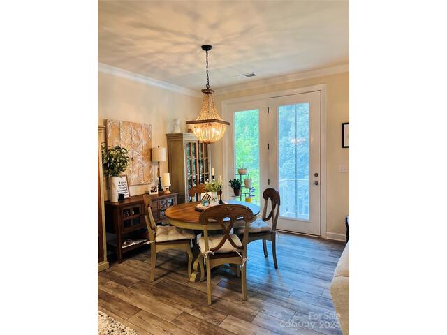
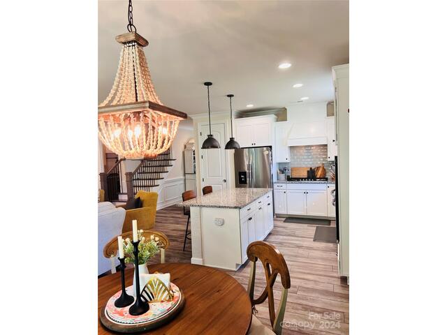
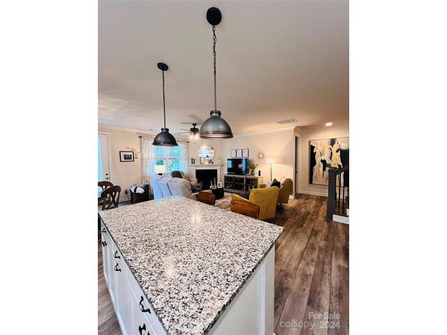
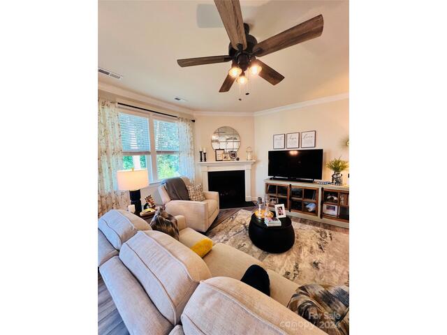
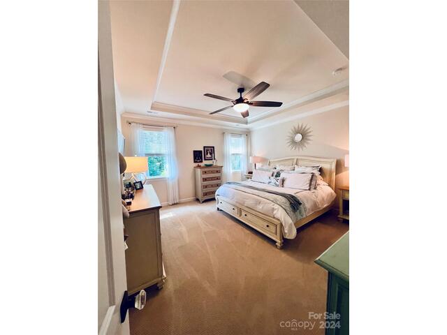
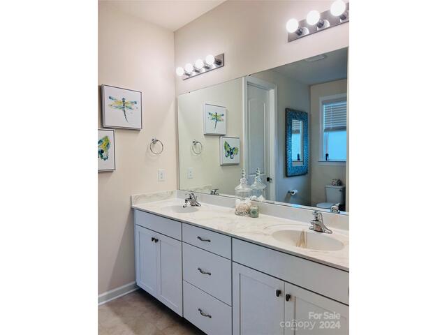
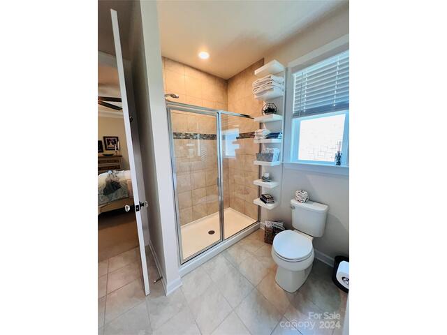
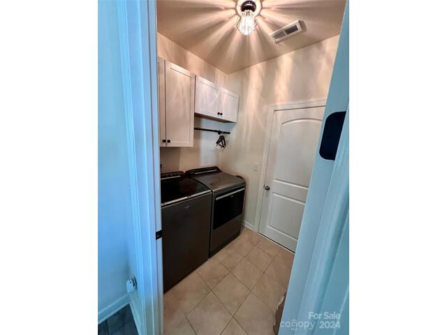
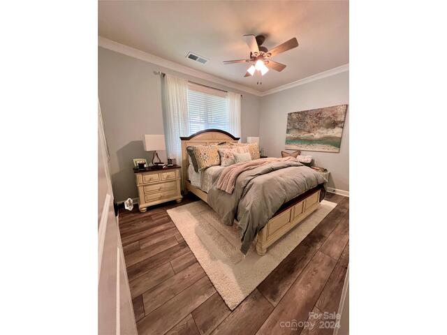
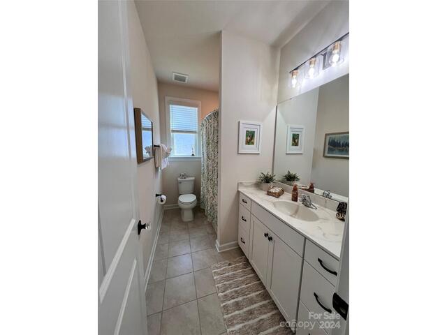
444 Sandbar Point
Price$ 569,900
StatusActive
Bedrooms3
Full Baths3
Half Baths0
Sq Ft
Lot Size0.180
MLS#4155087
LocationLake Wylie
SubdivisionLake Crest
CountyYork
Year Built2020
Listing AgencyPRO REALTY SERVICES
DescriptionMOTIVATED SELLERS! Welcome Home to LakeCrest of Lake Wylie a Pool Community w/Low HOA! Gorgeous 1.5 story open floor plan with primary suite & 2nd bedroom on the main level.This home boasts 9ft ceilings & 8ft doors on both levels, crown molding through the first floor & beautiful wainscoting through the foyer & large dining area.The entire first floor is showcased with upgraded LVP flooring. Primary BR & second floor is carpeted.The wrought iron spindle staircase leads to a large loft for additional living/office space with an additional full bedroom with a walk in closet.Inviting gourmet kitchen and island featuring granite countertops, stainless steel appliances and beveled subway tile backsplash.Enjoy the gas fireplace during the chilly months while relaxing in your living room or expand your space & enjoy the wooded backyard which features a beautiful paver patio with a 16ft seated wall & fire pit. Quick walk to the community pool, cabana & playground.Award winning Clover Schools!
Features
Status : Active
Architectural Style : Arts and Crafts
Roof : Shingle
Community Features : Cabana, Playground, Sidewalks, Street Lights, Walking Trails
Driveway :
Elevation :
Construction Type : Site Built
Exterior Construction : Cedar Shake, Hardboard Siding, Stone
Exterior Features :
Doors Windows :
Laundry Location :
Flooring : Carpet, Tile, Vinyl
Foundation Details : Crawl Space
Heating : Central, ENERGY STAR Qualified Equipment, Natural Gas, Zoned
Interior Features : Attic Stairs Pulldown, Attic Walk In, Breakfast Bar, Cable Prewire, Entrance Foyer, Kitchen Island, Open Floorplan, Pantry, Walk-In Closet(s)
Equipment :
Fireplace Description : Gas Vented, Living Room
Green Certification :
Lot Features : Wooded
Parking : Attached Garage, Garage Door Opener, Garage Faces Front
Porch :
Second Living Quarters :
Sewer : County Sewer
Special Listing Conditions : None
Water : County Water
Water Heater :
Elementary School Oakridge
Middle School Oakridge
High School Clover
Listing courtesy of PRO REALTY SERVICES - 704-604-5614
Listings courtesy of Canopy MLS as distributed by MLS GRID. Based on information submitted to the MLS GRID as of 2024-09-04 19:48:03. All data is obtained from various sources and may not have been verified by broker or MLS GRID. Supplied Open House Information is subject to change without notice. All information should be independently reviewed and verified for accuracy. Properties may or may not be listed by the office/agent presenting the information.Some IDX listings have been excluded from this website.


 Licensed REALTOR in South Carolina.
Licensed REALTOR in South Carolina.