Back to Listings
MLS# 4157785 17625 Grasshopper Lane Charlotte, NC 28278
$ 2,250,000 - 3 Bed, 3 Bath, 2 Half - Square Feet - 8.314 Acres
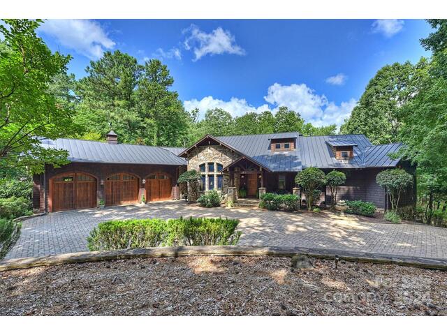

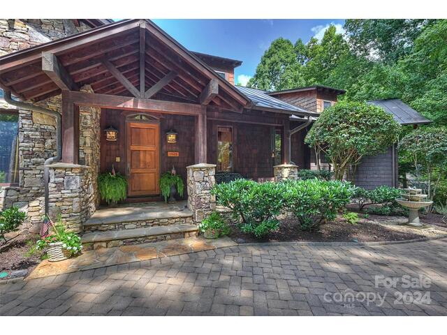
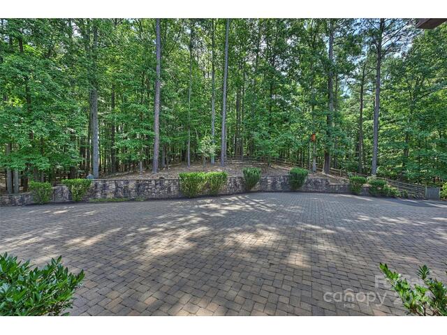
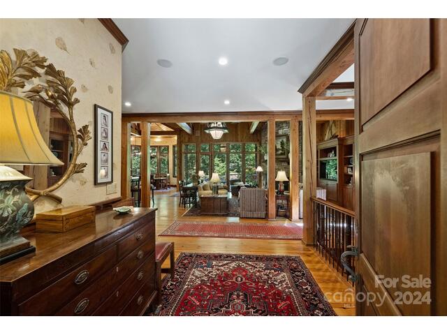
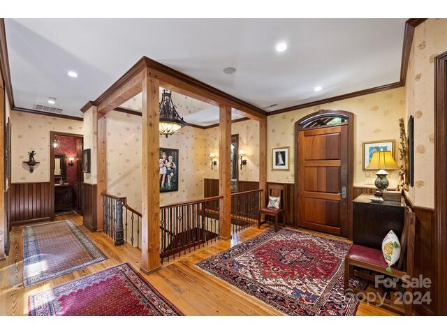
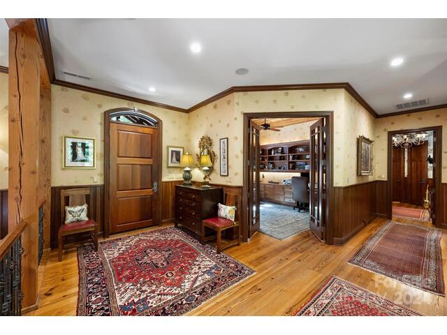
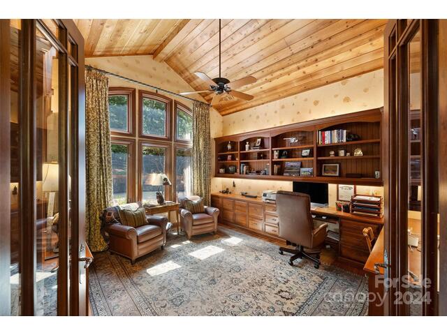
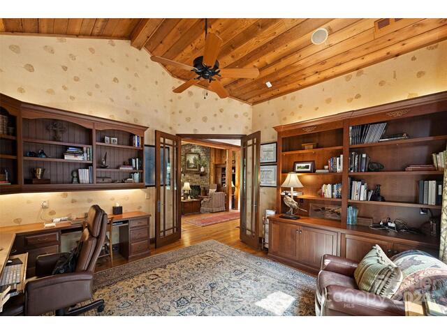
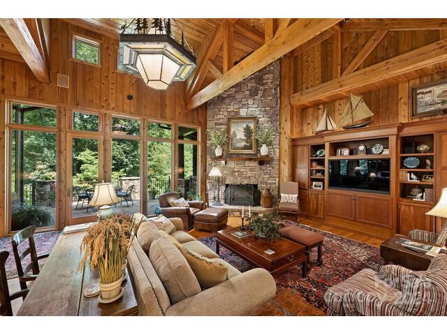
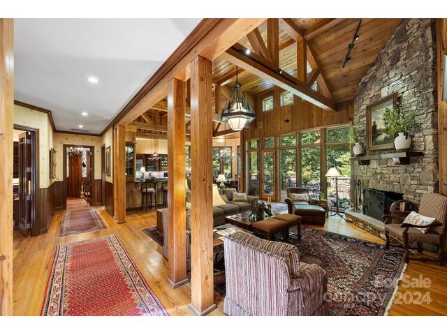
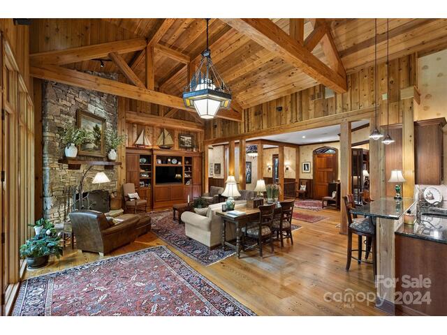
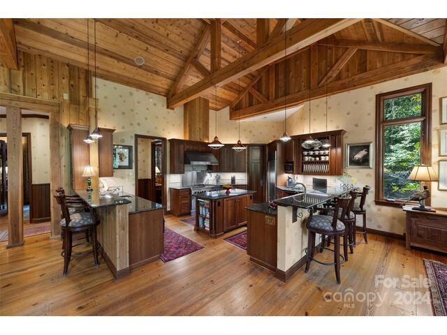
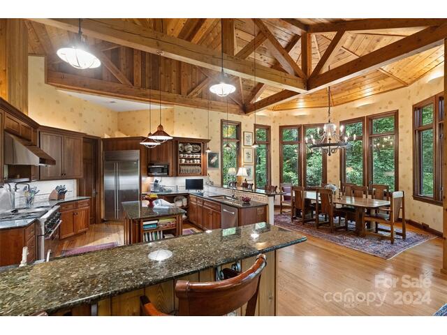
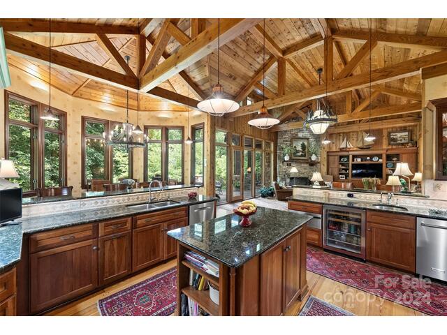
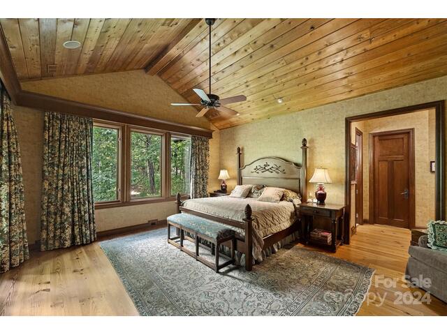
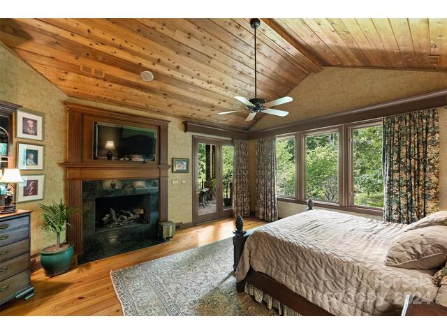
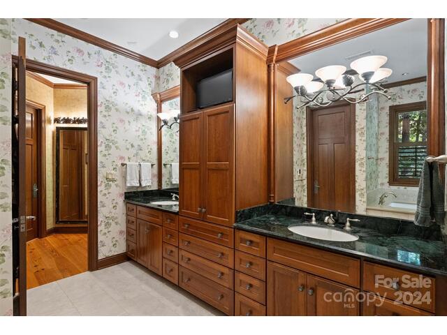
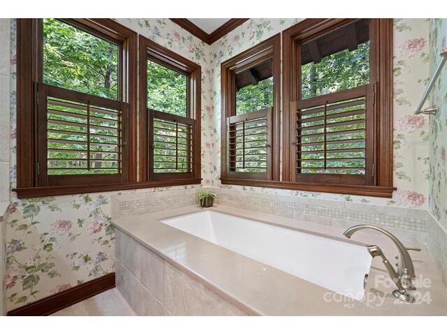
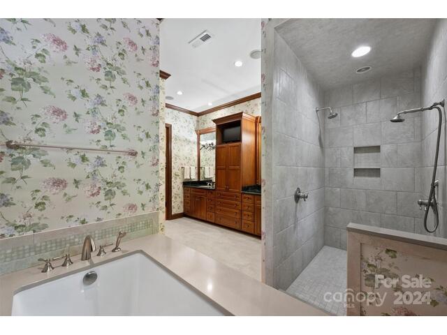
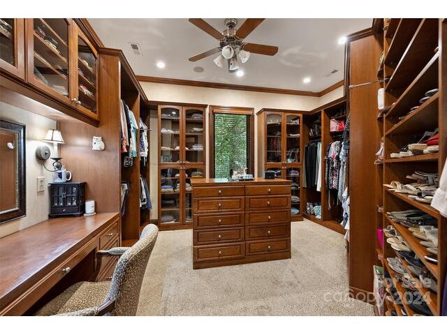
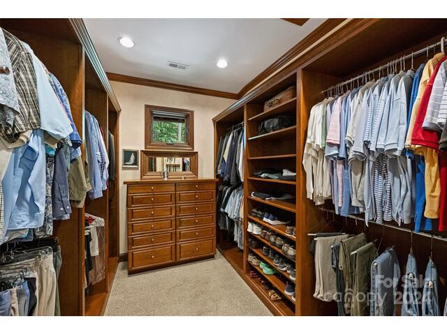
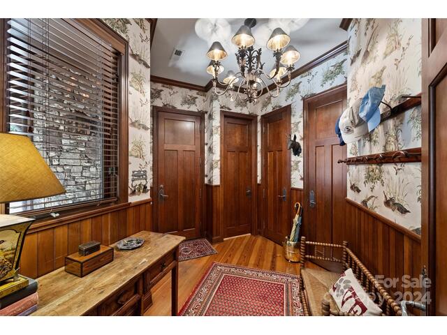
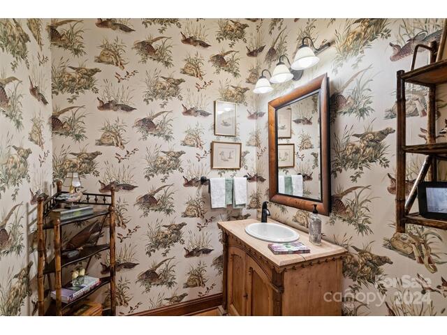
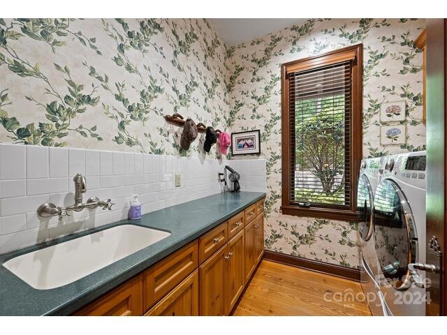
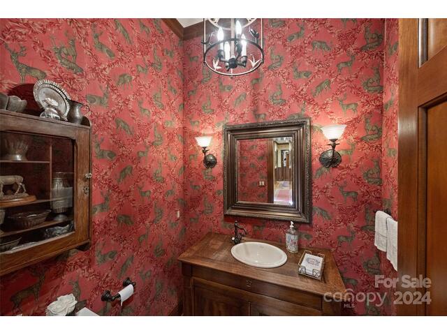
17625 Grasshopper Lane
Price$ 2,250,000
StatusActive
Bedrooms3
Full Baths3
Half Baths2
Sq Ft
Lot Size8.314
MLS#4157785
LocationCharlotte
SubdivisionLake Wylie
CountyMecklenburg
Year Built2000
Listing AgencyCottingham Chalk
DescriptionThis beautiful Craftsman style home is situated on one of the most private & serene settings with 1.072 linear ft. of waterfront shoreline fully established w/ rip rap. The home is surrounded by 6+ acres of land which is subject to a conservation easement. The exterior of the home features a copper roof, copper gutters, casement windows & door exteriors clad w/ copper. The thoughtfully designed interior is a showplace w/ vaulted ceilings, exposed beams, wide plank heart pine floors, custom chandeliers, 2 gas fireplaces, 2 wood burning fireplaces, & custom built cabinetry throughout. Bouvet solid brass & iron hardware used on all doors. Great room opens to a beautiful partially covered terrace also accessible from the primary suite. Primary suite has vaulted ceiling, marble surround gas fireplace, primary bath & 2 large walk in closets with custom cabinetry. Exercise room & tremendous storage area are on lower level. Also has family rm. w/ wet bar & 2 beds & 2 baths.
Features
Status : Active
Architectural Style : Arts and Crafts, Post and Beam
Roof : Other - See Remarks
Community Features :
Driveway :
Elevation :
Construction Type : Site Built
Exterior Construction : Cedar Shake, Stone, Wood
Exterior Features : Gas Grill
Doors Windows :
Laundry Location :
Flooring : Carpet, Concrete, Tile, Wood
Foundation Details : Basement, Slab
Heating : Forced Air, Humidity Control, Propane, Radiant Floor
Interior Features : Attic Stairs Fixed, Built-in Features, Cable Prewire, Drop Zone, Entrance Foyer, Kitchen Island, Open Floorplan, Storage, Walk-In Closet(s), Walk-In Pantry
Equipment :
Fireplace Description : Family Room, Gas Log, Gas Vented, Great Room, Primary Bedroom, Propane, Wood Burning
Green Certification :
Lot Features : Private, Waterfront
Parking : Electric Vehicle Charging Station(s), Attached Garage, Detached Garage, Garage Door Opener
Porch :
Second Living Quarters :
Sewer : Septic Installed
Special Listing Conditions : None
Water : City
Water Heater :
Elementary School Palisades Park
Middle School Southwest
High School Palisades
Listing courtesy of Cottingham Chalk - 704-364-1700
Listings courtesy of Canopy MLS as distributed by MLS GRID. Based on information submitted to the MLS GRID as of 2024-10-20 16:20:03. All data is obtained from various sources and may not have been verified by broker or MLS GRID. Supplied Open House Information is subject to change without notice. All information should be independently reviewed and verified for accuracy. Properties may or may not be listed by the office/agent presenting the information.Some IDX listings have been excluded from this website.


 Licensed REALTOR in South Carolina.
Licensed REALTOR in South Carolina.