Back to Listings
MLS# 4162022 345 Robinwood Lane Clover, SC 29710
$ 528,500 - 4 Bed, 3 Bath, 0 Half - Square Feet - 0.190 Acres
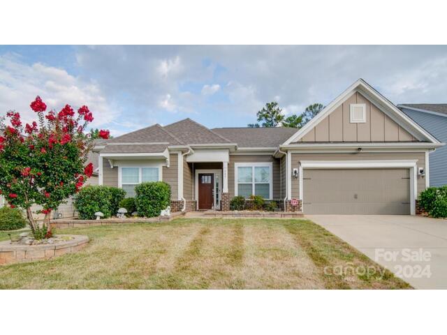

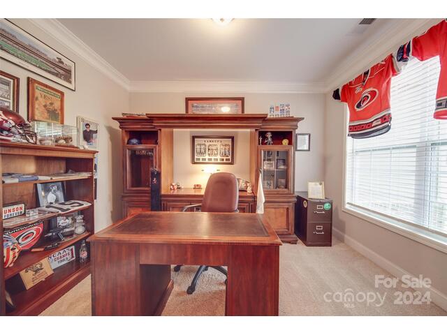
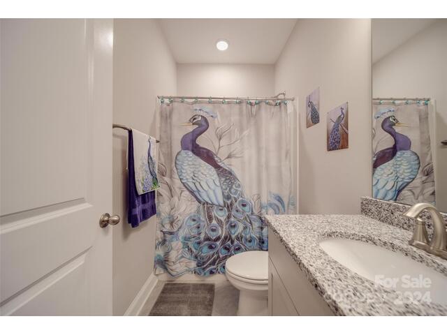
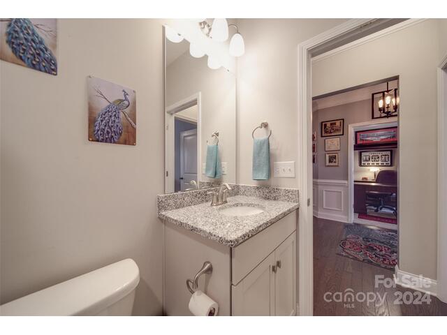
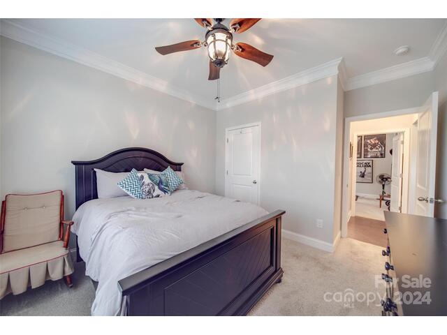
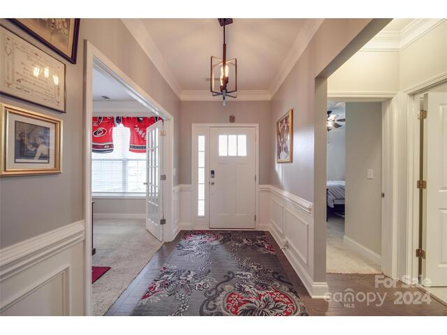
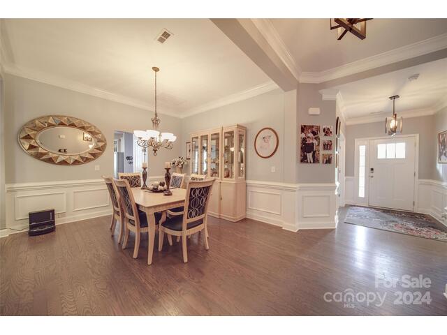
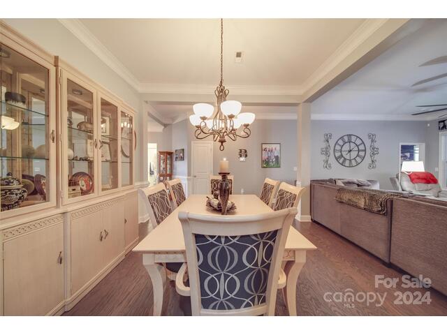
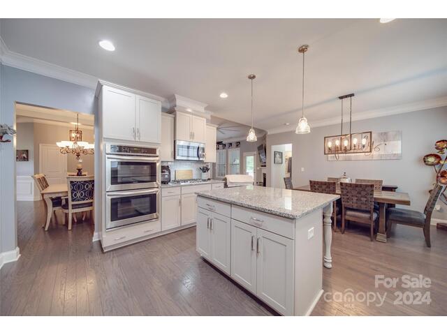
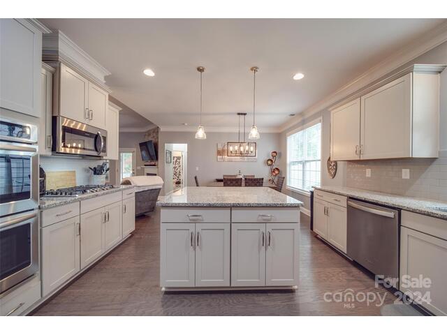
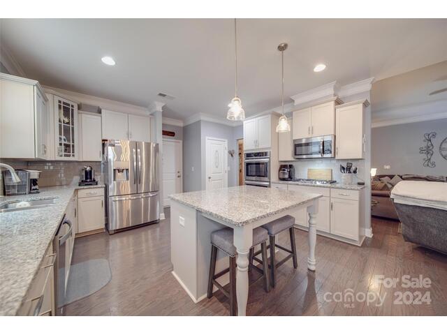
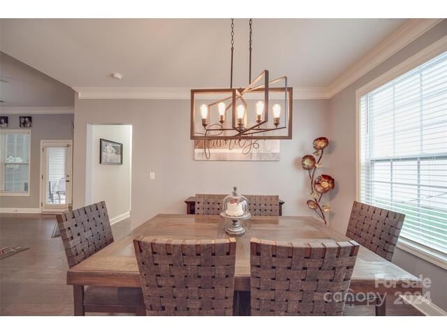
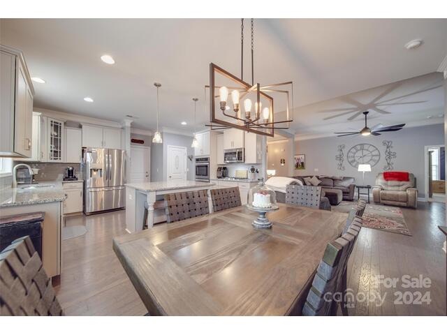
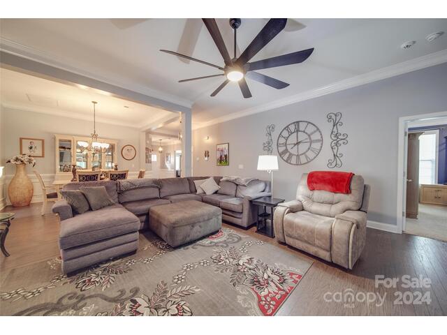
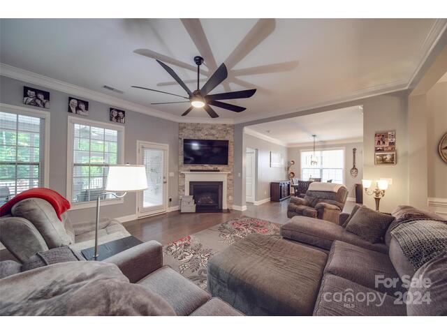
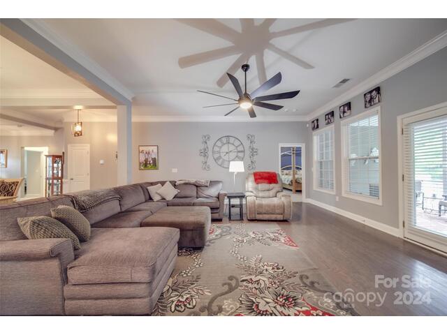
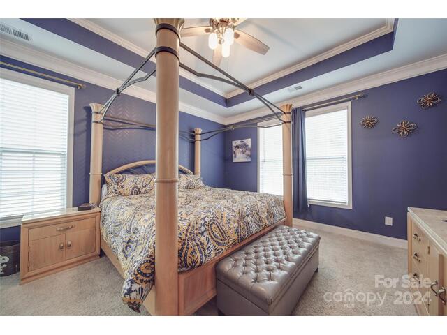
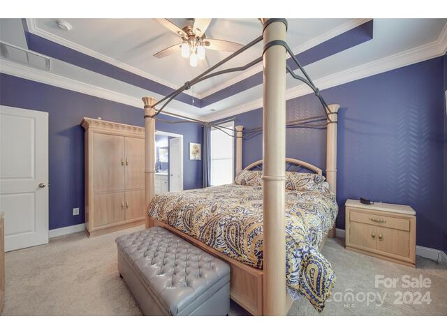
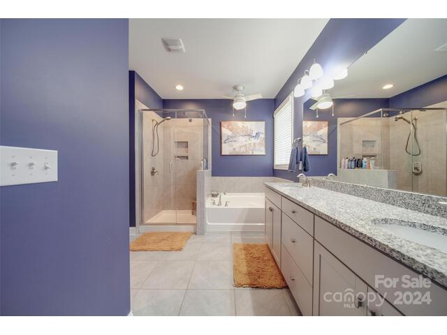
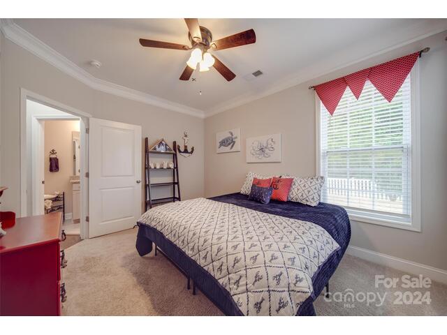
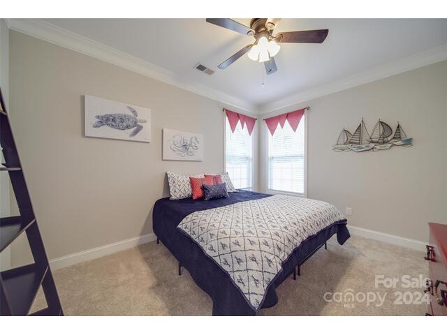
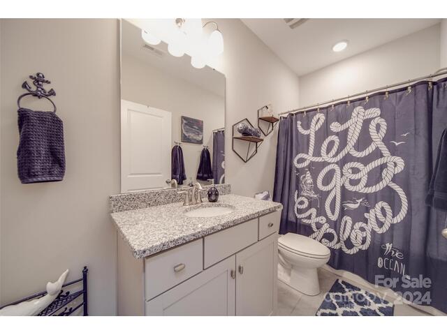
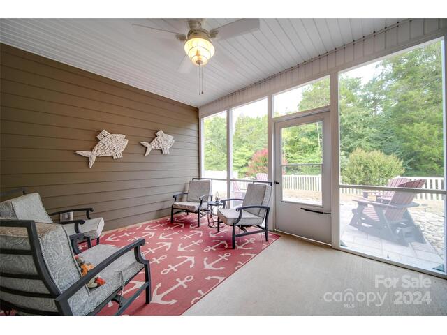
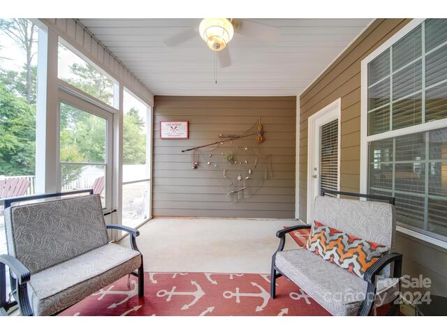
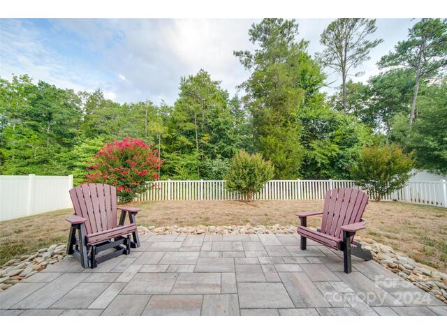
345 Robinwood Lane
Price$ 528,500
StatusPending
Bedrooms4
Full Baths3
Half Baths0
Sq Ft
Lot Size0.190
MLS#4162022
LocationClover
SubdivisionCypress Point
CountyYork
Year Built2019
Listing AgencyRE/MAX Executive
DescriptionSprawling 4bd/3ba Ranch located in the heart of Lake Wylie. This desirable open floorplan showcases beautiful prefinished wood flooring throughout the main living area. A formal dining that flows directly into the cozy living room with corner stone fireplace. Gourmet kitchen with granite counters, SS appliances, dual wall ovens, gas cooktop, pantry, and large island. A designated office space accented with stunning French doors. The Primary suite features tray ceilings, walk in closet, and an ensuite with dual vanities, garden tub and tile shower. Sit back and relax on the screened in porch or enjoy the fully fenced private backyard with an extended patio and take in the seasonal lake views. An abundance of amenities are offered in the community, such as outdoor pool, splash pad, playground, pickleball court, bocce ball, fitness center, picnic area, and clubhouse. Low SC taxes, Award winning schools, and close proximity to Charlotte.
Features
Status : Pending
Architectural Style :
Roof :
Community Features : Clubhouse, Fitness Center, Game Court, Outdoor Pool, Picnic Area, Playground, Sidewalks, Street Lights, Other
Driveway :
Elevation :
Construction Type : Site Built
Exterior Construction : Fiber Cement, Hardboard Siding, Stone
Exterior Features :
Doors Windows :
Laundry Location :
Flooring : Carpet, Hardwood, Tile
Foundation Details : Slab
Heating : Heat Pump, Natural Gas
Interior Features : Attic Stairs Pulldown, Garden Tub, Kitchen Island, Open Floorplan, Pantry, Split Bedroom, Walk-In Closet(s)
Equipment :
Fireplace Description : Living Room
Green Certification :
Lot Features :
Parking : Driveway, Attached Garage, Garage Door Opener, Garage Faces Front
Porch :
Second Living Quarters : Main Level Garage
Sewer : County Sewer
Special Listing Conditions : None
Water : County Water
Water Heater :
Elementary School Oakridge
Middle School Oakridge
High School Clover
Listing courtesy of RE/MAX Executive - 704-405-8800
Listings courtesy of Canopy MLS as distributed by MLS GRID. Based on information submitted to the MLS GRID as of 2024-08-03 19:06:09. All data is obtained from various sources and may not have been verified by broker or MLS GRID. Supplied Open House Information is subject to change without notice. All information should be independently reviewed and verified for accuracy. Properties may or may not be listed by the office/agent presenting the information.Some IDX listings have been excluded from this website.


 Licensed REALTOR in South Carolina.
Licensed REALTOR in South Carolina.