Back to Listings
MLS# 4163341 4532 Longwood Drive Charlotte, NC 28209
$ 1,775,000 - 4 Bed, 3 Bath, 1 Half - Square Feet - 0.360 Acres
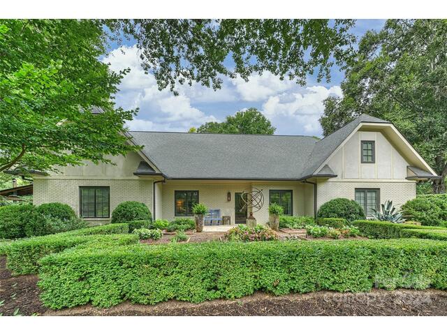

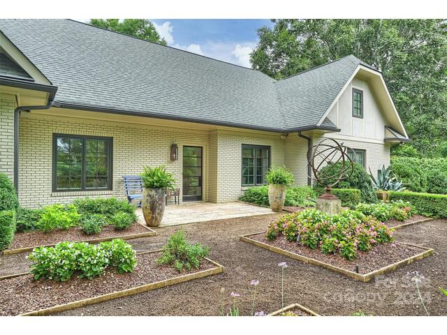
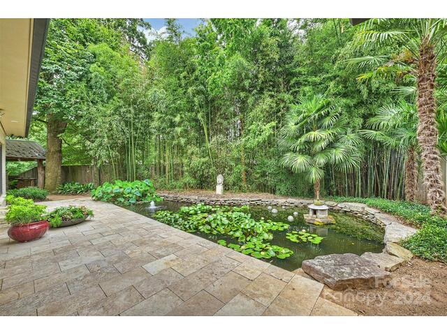
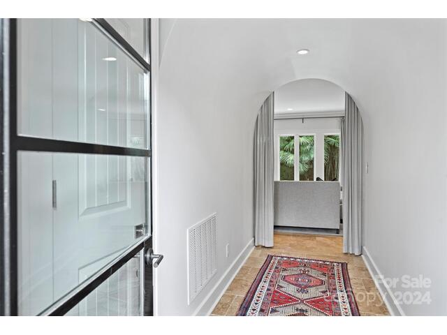
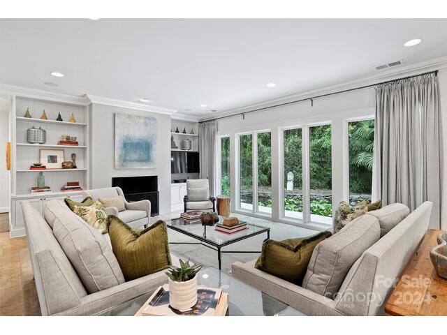
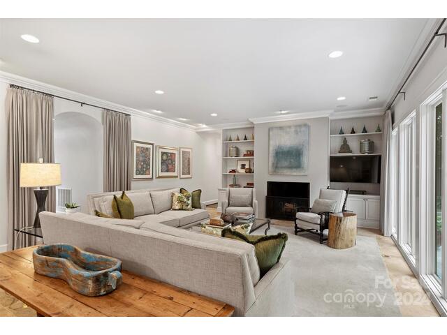
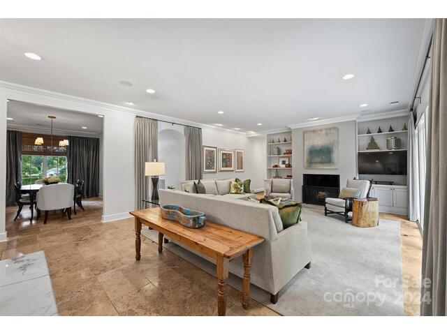
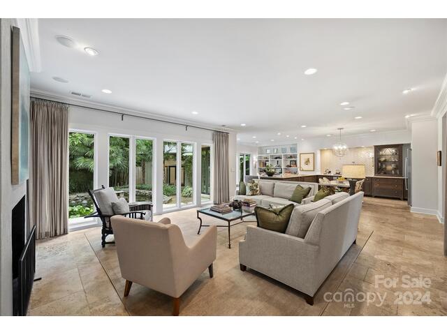
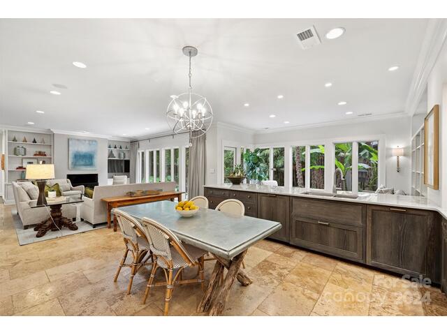
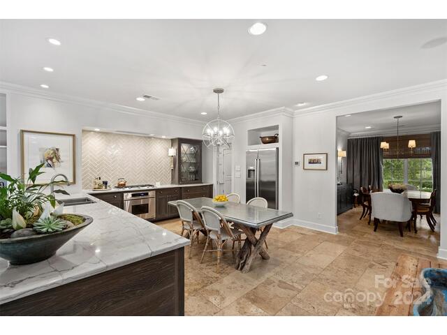
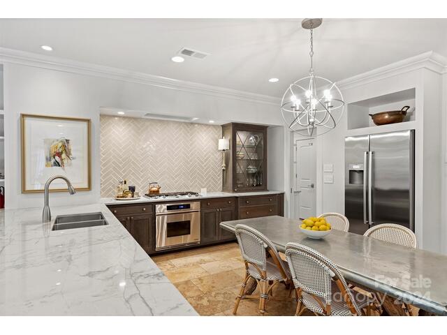
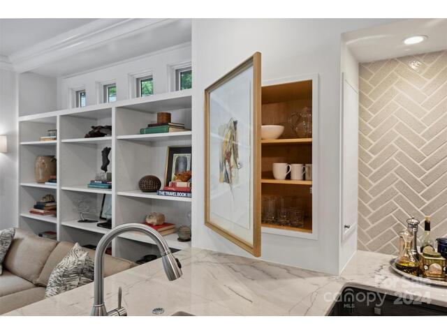
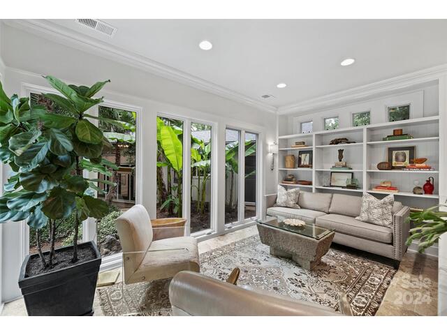
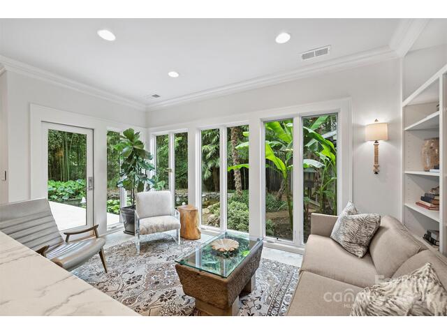
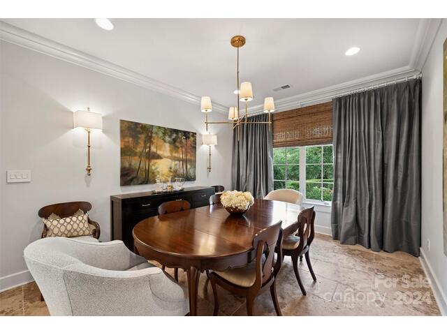
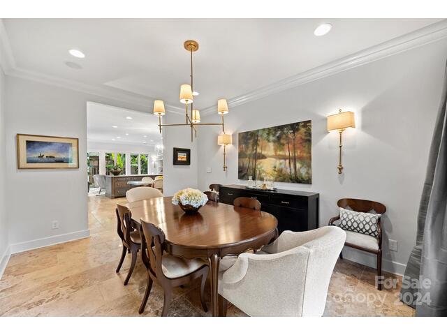
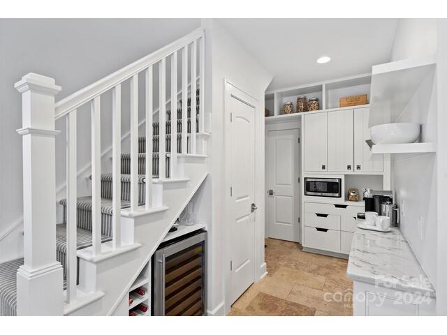
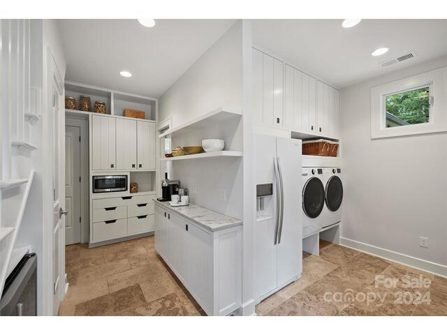
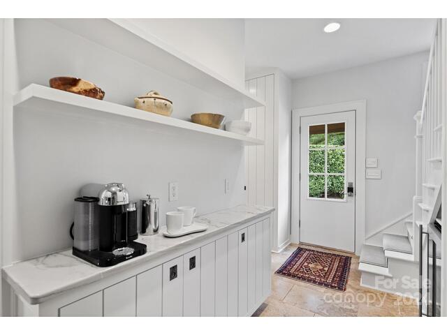
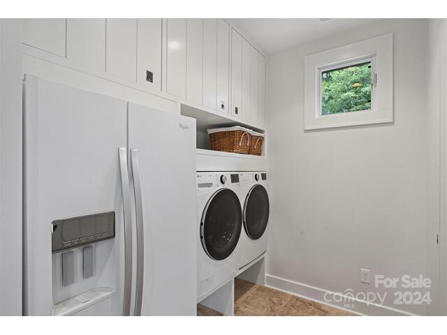
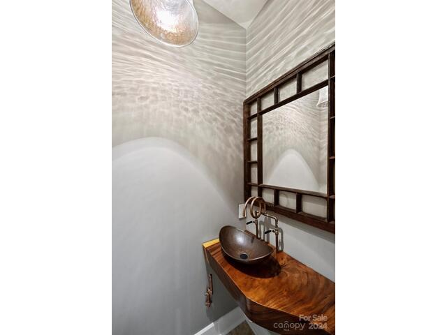
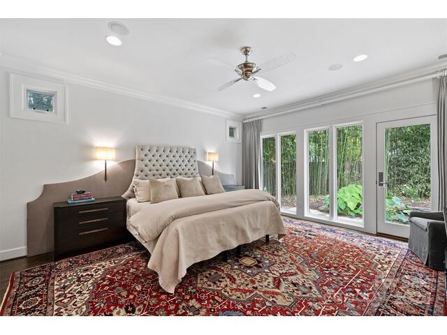
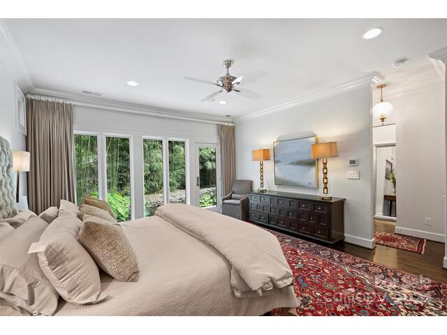
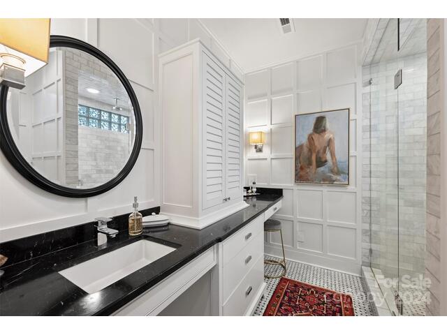
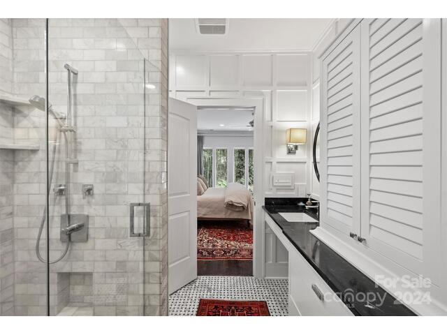
4532 Longwood Drive
Price$ 1,775,000
StatusActive Under Contract
Bedrooms4
Full Baths3
Half Baths1
Sq Ft
Lot Size0.360
MLS#4163341
LocationCharlotte
SubdivisionMadison Park
CountyMecklenburg
Year Built2012
Listing AgencyProStead Realty
DescriptionSimply magical… This one of a kind 4 bd 3.5 bath, custom property boasts a sophisticated casual elegance that will transport you to another world. Fine quality & details are evident in the function/design of this serene, pvt oasis. Awaken to swaying palms & lotus blooms. Enjoy a glass of wine in the sunroom while taking in the sights & sounds of nature. Escape to the outdoor dining area w/ fireplace, pizza oven & grilling area. Put upstairs space provides a loft, lg bedroom, bath & bonus room. Notable features include: aluminum clad casement windows, arched entry, custom mouldings, transoms, locally made custom cabinetry, cooks kitchen, quartzite countertops, coffee/small appliance station, detached flex space, pond w/water feature, fenced yard & 2 new HVAC systems. Marble counters/flooring in primary & guest bath. stone & wood flooring in main areas accentuate the natural elements of this home. Walk to Park Rd Shopping Center & Greenway, 15 min to CLT airport. Best location in CLT!
Features
Status : Active Under Contract
Architectural Style : Transitional
Roof : Shingle
Community Features :
Driveway :
Elevation :
Construction Type : Site Built
Exterior Construction : Brick Partial, Hard Stucco
Exterior Features : In-Ground Irrigation, Outdoor Shower
Doors Windows :
Laundry Location :
Flooring : Carpet, Cork, Stone, Tile, Wood
Foundation Details : Slab
Heating : Central, Ductless, Electric, Forced Air, Heat Pump, Natural Gas, Other - See Remarks
Interior Features : Attic Walk In, Built-in Features, Cable Prewire, Drop Zone, Entrance Foyer, Open Floorplan, Storage, Walk-In Closet(s), Walk-In Pantry, Other - See Remarks
Equipment :
Fireplace Description : Living Room, Outside, Wood Burning
Green Certification :
Lot Features : Corner Lot, Pond(s), Views
Parking : Attached Garage, Detached Garage, Parking Space(s)
Porch :
Second Living Quarters : Exterior Not Connected,Main Level,Separate Entrance,Other - See Remarks
Sewer : Public Sewer
Special Listing Conditions : None
Water : City
Water Heater :
Elementary School Pinewood Mecklenburg
Middle School Alexander Graham
High School Myers Park
Listing courtesy of ProStead Realty - 704-333-8905
Listings courtesy of Canopy MLS as distributed by MLS GRID. Based on information submitted to the MLS GRID as of 2024-08-04 01:54:03. All data is obtained from various sources and may not have been verified by broker or MLS GRID. Supplied Open House Information is subject to change without notice. All information should be independently reviewed and verified for accuracy. Properties may or may not be listed by the office/agent presenting the information.Some IDX listings have been excluded from this website.


 Licensed REALTOR in South Carolina.
Licensed REALTOR in South Carolina.