Back to Listings
MLS# 4175895 7121 Stoney Wood Lane Charlotte, NC 28215
$ 382,312 - 3 Bed, 2 Bath, 1 Half - Square Feet - 0.100 Acres
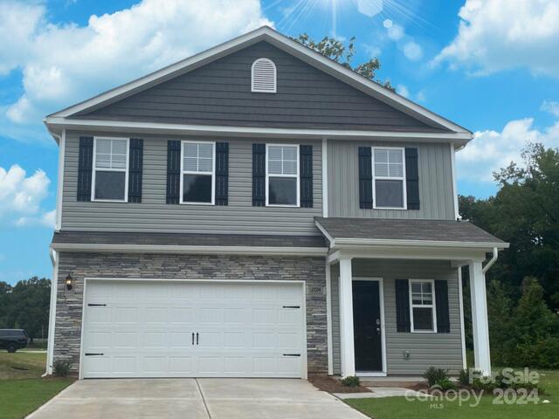

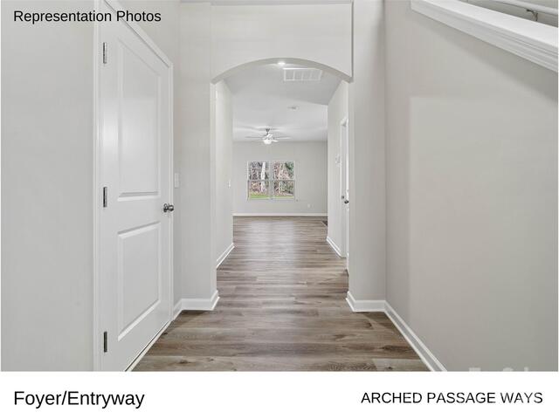
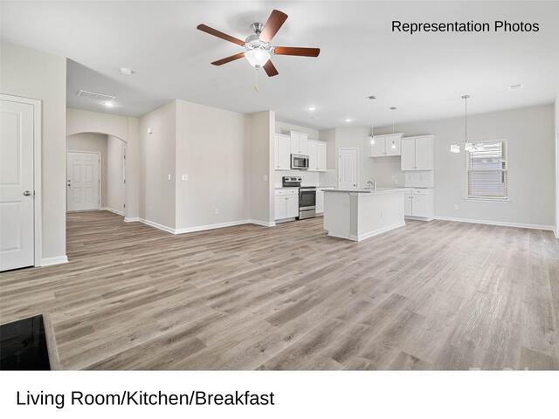
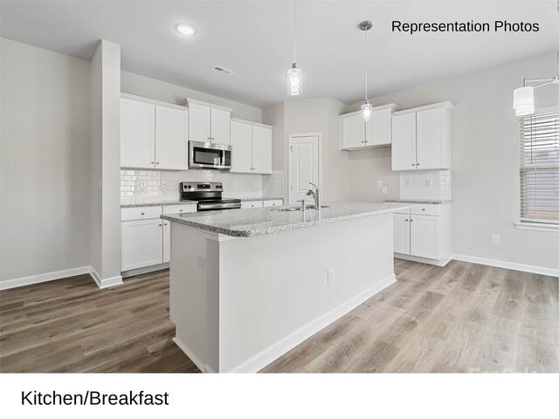
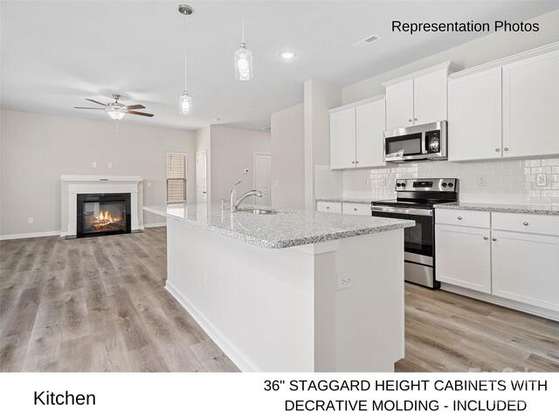
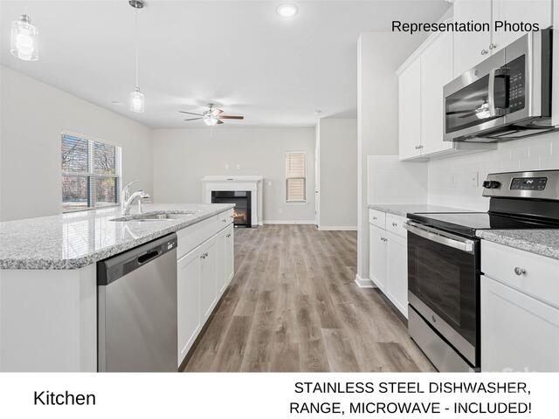
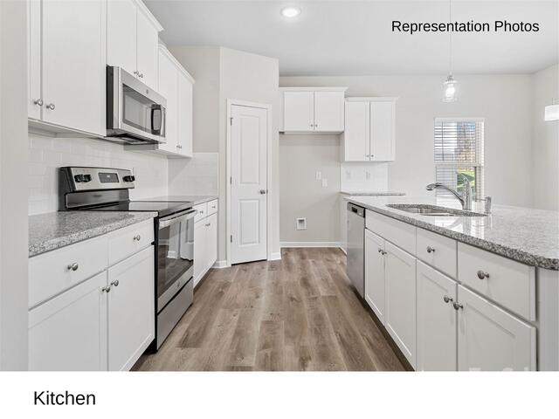
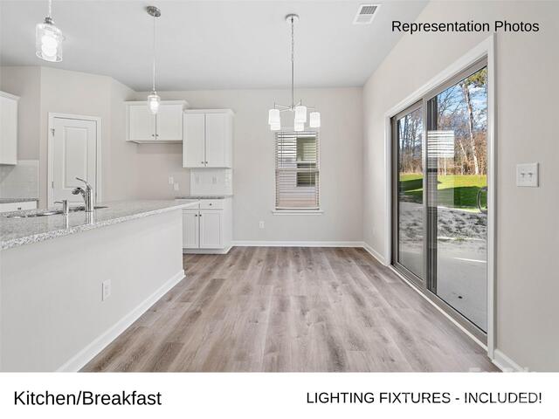
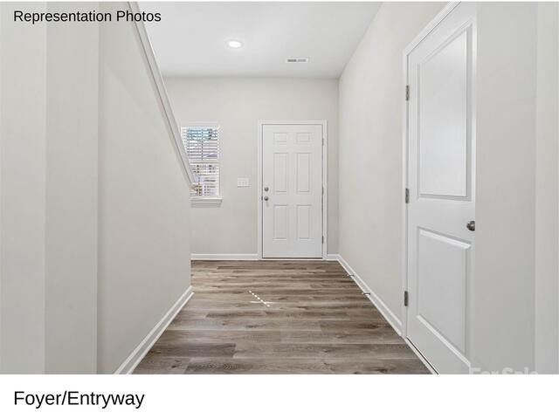
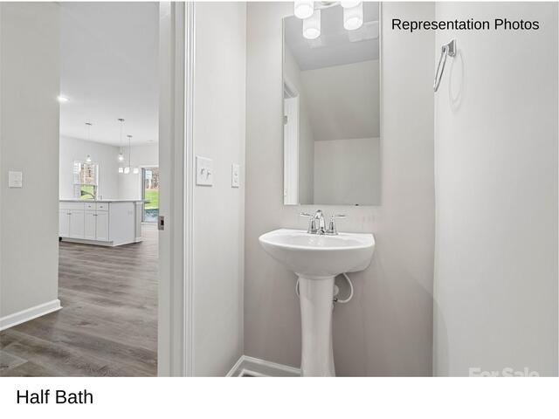
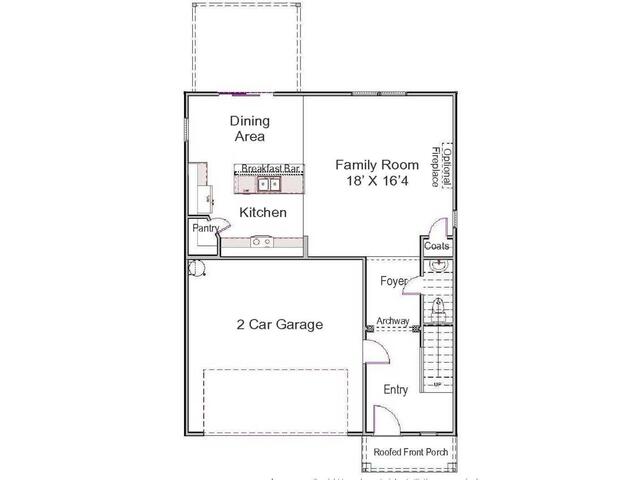
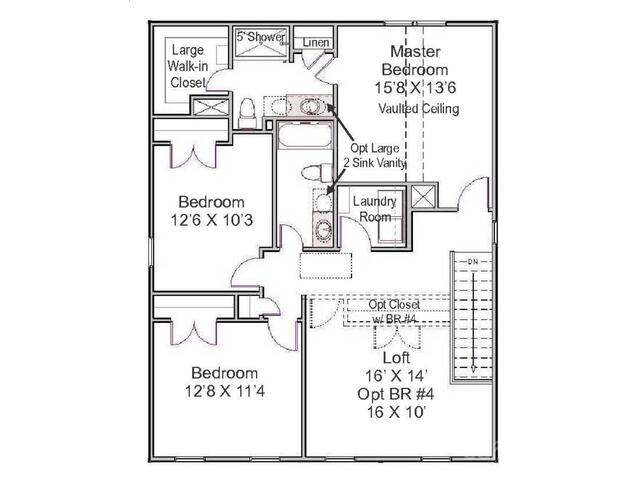
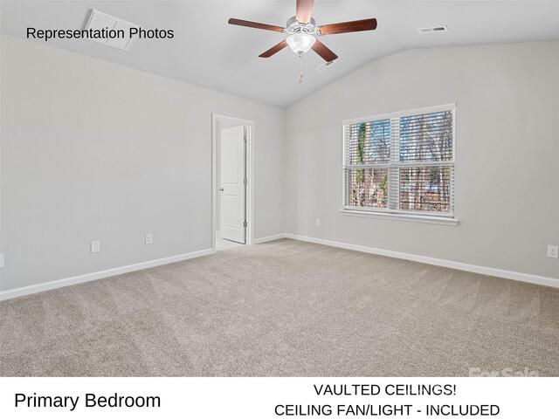
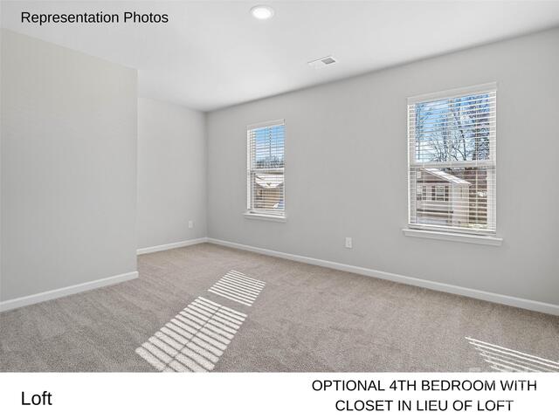
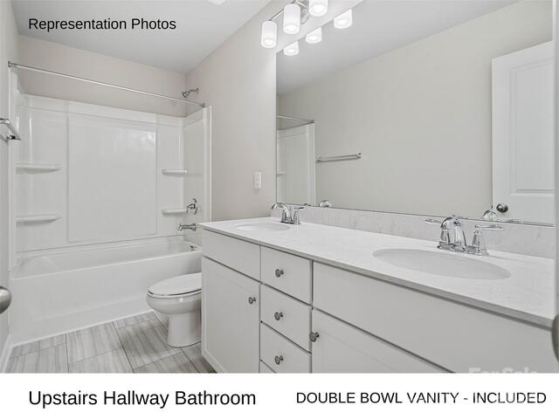
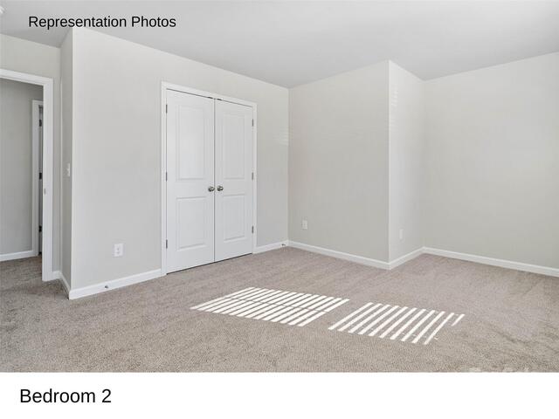
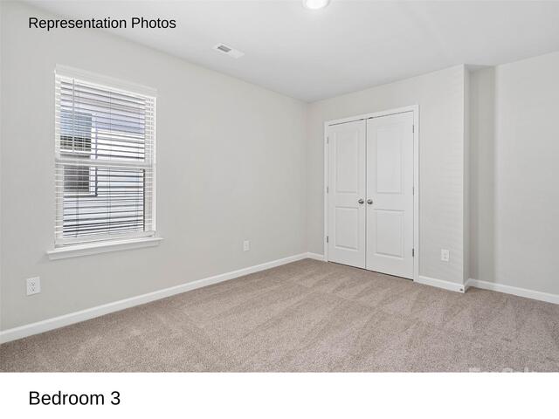
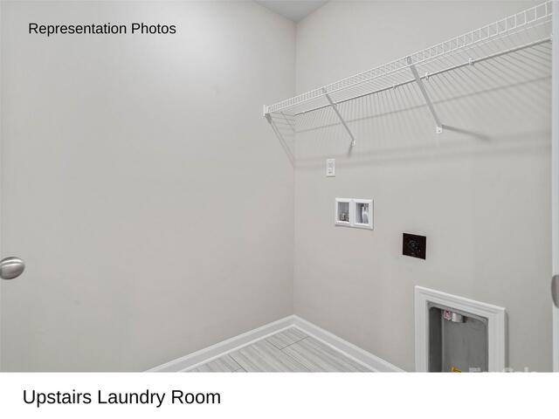
7121 Stoney Wood Lane
Price$ 382,312
StatusActive Under Contract
Bedrooms3
Full Baths2
Half Baths1
Sq Ft
Lot Size0.100
MLS#4175895
LocationCharlotte
SubdivisionStoneygreen
CountyMecklenburg
Year Built2024
Listing AgencyEXP Realty LLC Mooresville
Description*New Construction!* This is your chance to own a stunning new home that backs to beautiful trees, offering peace and privacy! Take advantage of the $17,500 BofA grant + closing cost for qualified buyers, or enjoy up to $9,500 in Seller Contribution for closing costs when you use a preferred lender. Reserve a home for just $1,000! This home is loaded with all the upgrades you desire, included in the price. The spacious floor plan features luxury vinyl plank flooring throughout the main level and luxury vinyl tile in the laundry room and full bathrooms. The large, modern kitchen shines with granite countertops, stainless steel appliances, a subway tile backsplash, and an island with a breakfast bar. Plus, this phase includes exciting upgrades like a sleek, modern linear fireplace! Visit our model home at 4040 Stoneygreen Ln., Charlotte, NC 28215. OPEN: Sun, Tues, Fri 12-4 pm & Sat 11-4 pm. Quality craftsmanship, stylish design, and everything you expect at an unbeatable price!
Features
Status : Active Under Contract
Architectural Style : Traditional
Roof : Fiberglass
Community Features : Sidewalks, Street Lights, None
Driveway :
Elevation :
Construction Type : Site Built
Exterior Construction : Stone, Vinyl
Exterior Features :
Doors Windows :
Laundry Location :
Flooring : Carpet, Tile, Vinyl
Foundation Details : Slab
Heating : Electric, Heat Pump
Interior Features : Attic Stairs Pulldown, Breakfast Bar, Cable Prewire, Entrance Foyer, Kitchen Island, Pantry, Walk-In Closet(s), Walk-In Pantry
Equipment :
Fireplace Description : Great Room
Green Certification :
Lot Features :
Parking : Attached Garage, Garage Door Opener, Garage Faces Front
Porch :
Second Living Quarters :
Sewer : Public Sewer
Special Listing Conditions : None
Water : City
Water Heater :
Elementary School Reedy Creek
Middle School North Ridge
High School Rocky River
Listing courtesy of EXP Realty LLC Mooresville - 888-584-9431
Listings courtesy of Canopy MLS as distributed by MLS GRID. Based on information submitted to the MLS GRID as of 2024-11-07 10:02:04. All data is obtained from various sources and may not have been verified by broker or MLS GRID. Supplied Open House Information is subject to change without notice. All information should be independently reviewed and verified for accuracy. Properties may or may not be listed by the office/agent presenting the information.Some IDX listings have been excluded from this website.


 Licensed REALTOR in South Carolina.
Licensed REALTOR in South Carolina.