Back to Listings
MLS# 4199381 345 Jetton Street Davidson, NC 28036
$ 509,990 - 3 Bed, 2 Bath, 2 Half - Square Feet - 0.036 Acres
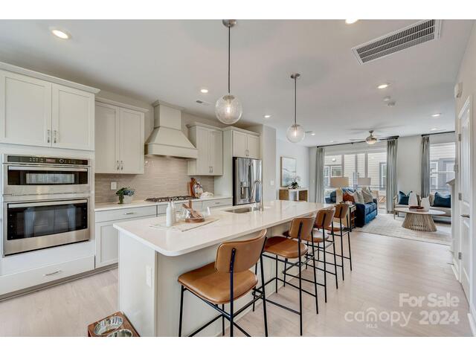

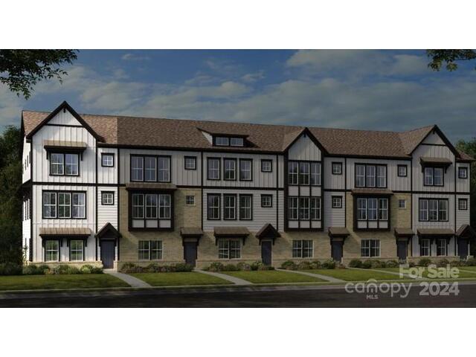
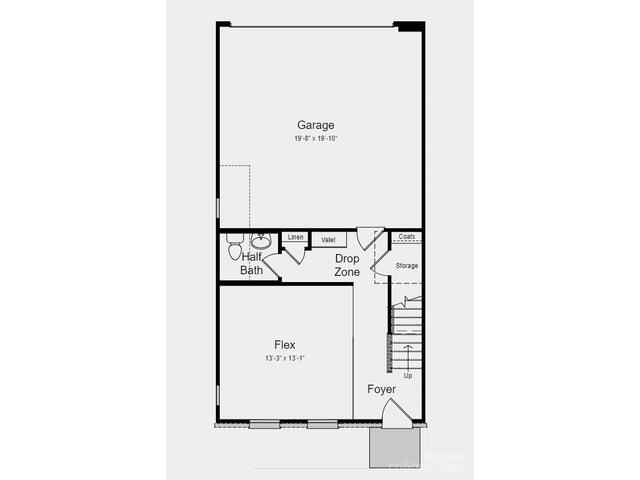
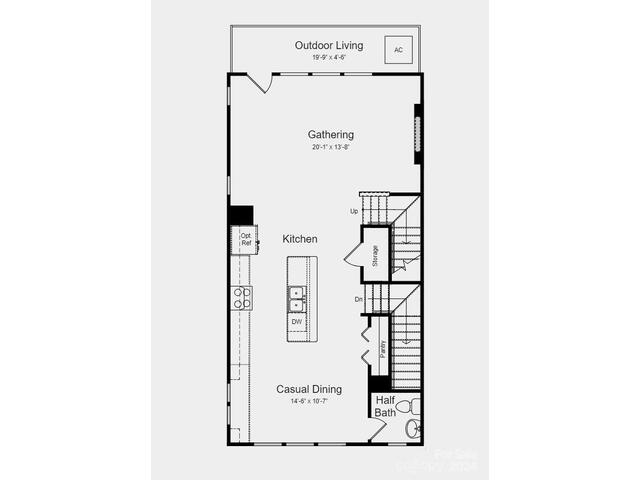
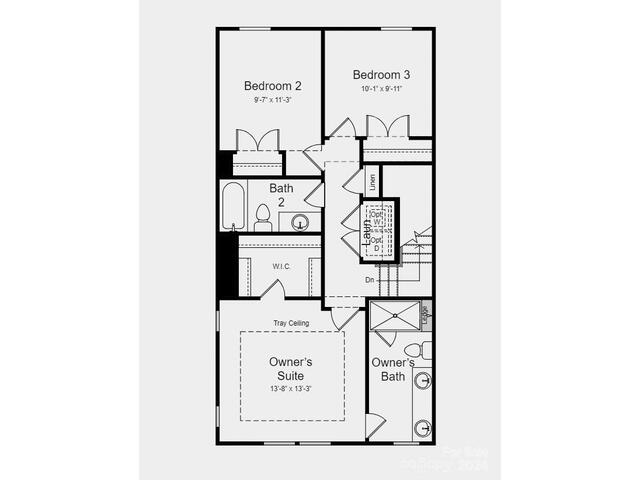
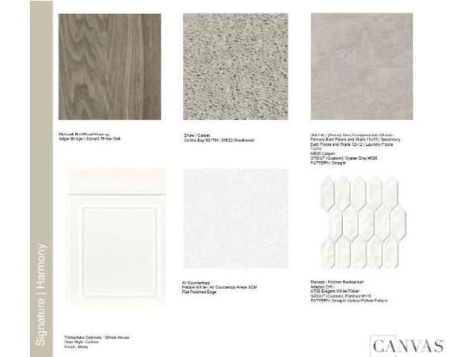
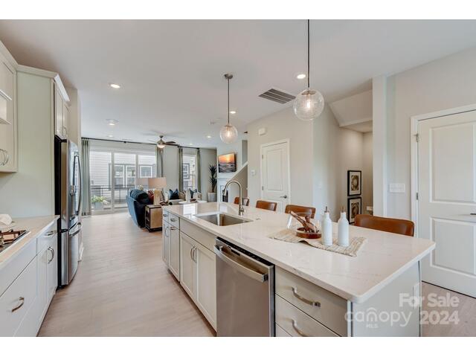
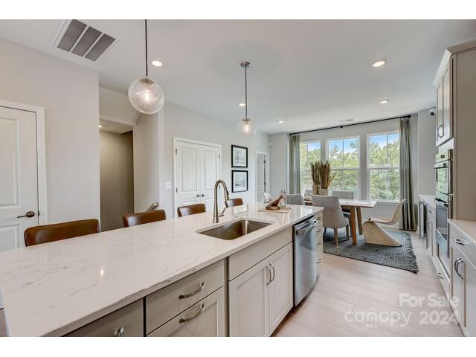
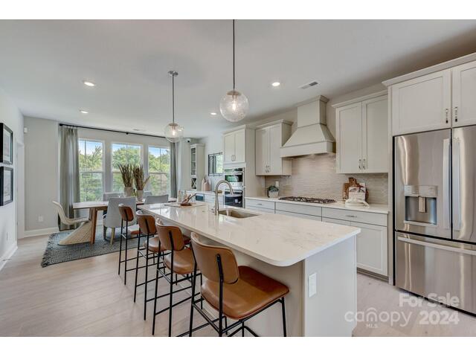
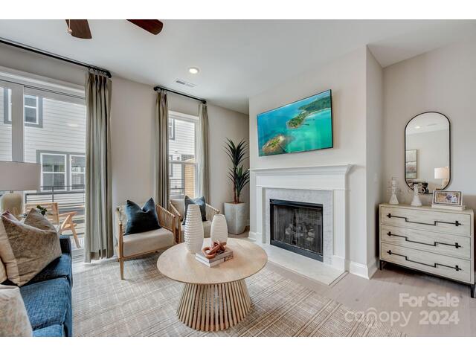
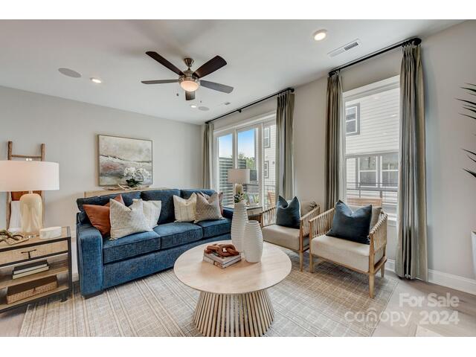
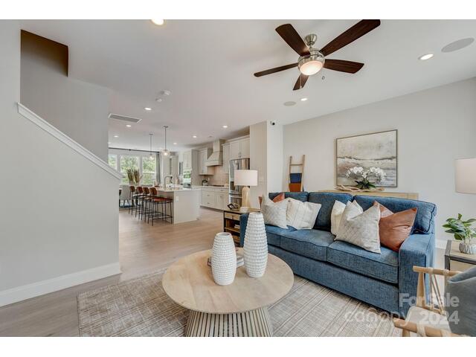
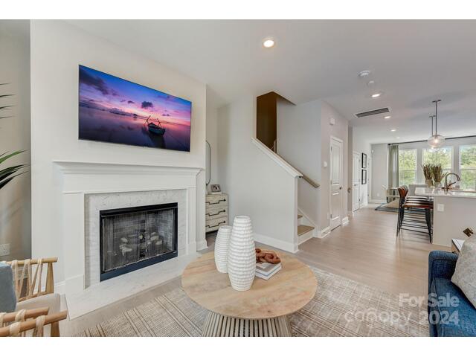
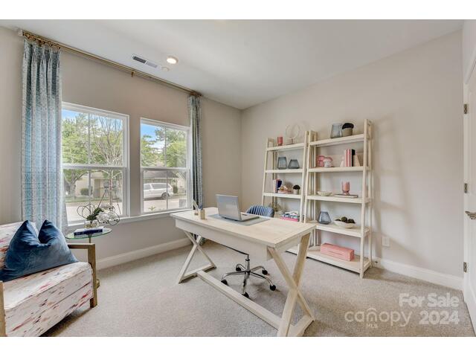
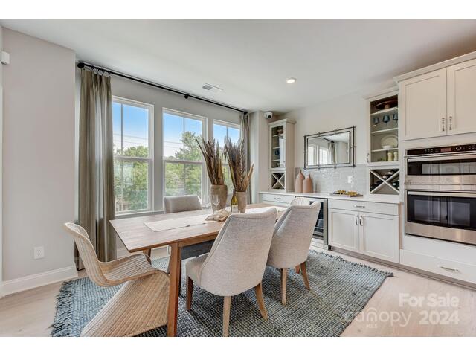
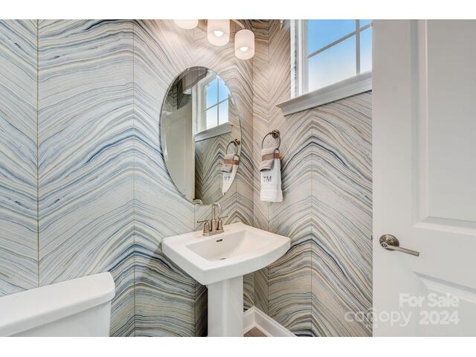
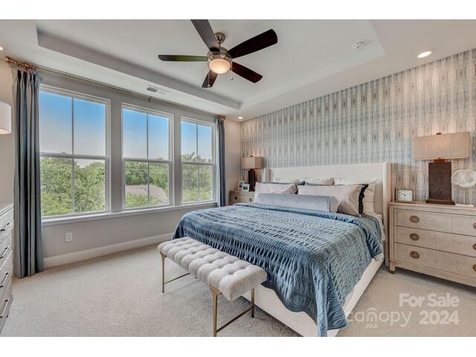
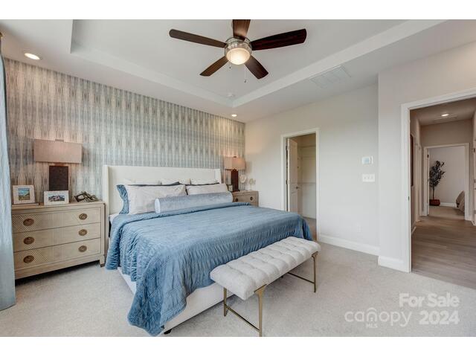
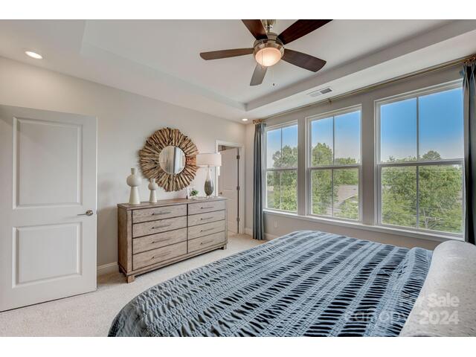
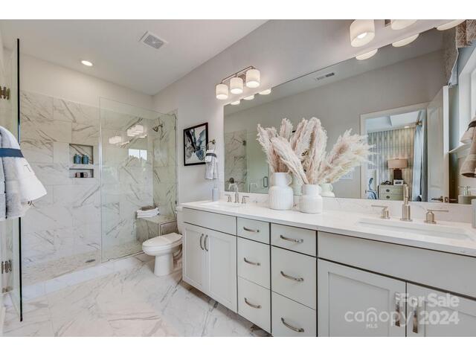
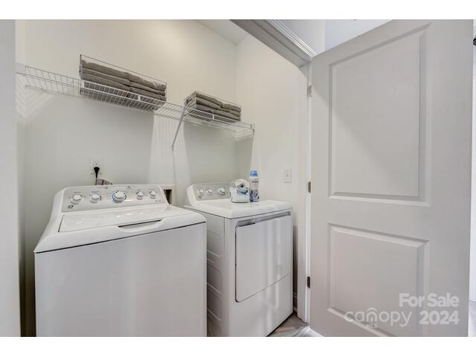
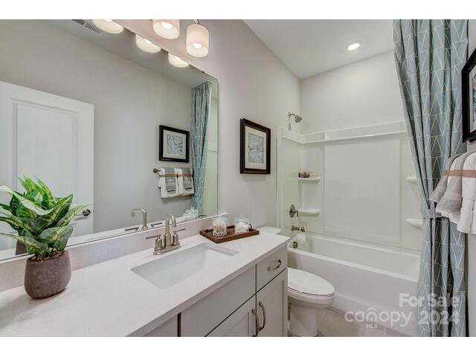
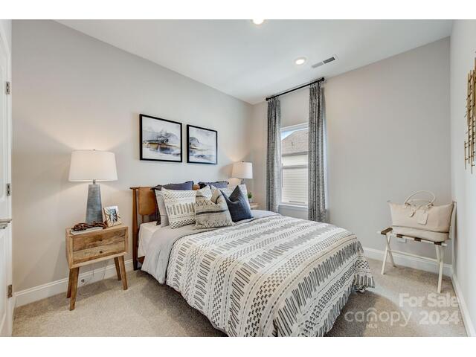
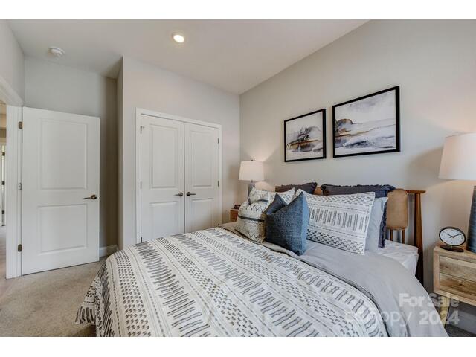
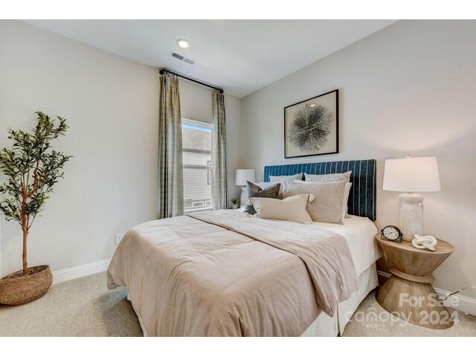
345 Jetton Street
Price$ 509,990
StatusActive
Bedrooms3
Full Baths2
Half Baths2
Sq Ft
Lot Size0.036
MLS#4199381
LocationDavidson
SubdivisionParkside Commons
CountyMecklenburg
Year Built2025
Listing AgencyTaylor Morrison of Carolinas Inc
DescriptionMLS#4199381 REPRESENTATIVE PHOTOS ADDED. May Completion! The Breckenridge II at Parkside Commons in Davidson, NC, is a beautifully designed three-story townhome with modern touches throughout. Enter on the ground floor, where a spacious flex room connects to both the two-car garage and main entryway, leading up to an inviting main living area. The open-concept second floor is ideal for gatherings, featuring a cozy fireplace in the large gathering room, an upgraded kitchen with a spacious center island, and a bright dining area with a nearby powder room. On the third floor, you'll find all three bedrooms, including a luxurious owner’s suite complete with an expansive bathroom with dual sinks and vanities, an elegant shower enclosure, and a generous walk-in closet. A well-placed laundry room and secondary bath complete the thoughtful layout of this stylish townhome. Structural options added include: fireplace in gathering room, tray ceilings in primary suite, and ledge in owner's shower.
Features
Status : Active
Architectural Style :
Roof : Shingle
Community Features : Playground, Sidewalks, Street Lights, Other
Driveway :
Elevation :
Construction Type : Site Built
Exterior Construction : Brick Partial, Fiber Cement, Metal
Exterior Features :
Doors Windows :
Laundry Location :
Flooring : Carpet, Laminate, Tile
Foundation Details : Slab
Heating : Natural Gas, Zoned
Interior Features :
Equipment :
Fireplace Description : Electric, Great Room
Green Certification :
Lot Features :
Parking : Driveway, Attached Garage, Garage Door Opener, Garage Faces Rear
Porch :
Second Living Quarters :
Sewer : Public Sewer
Special Listing Conditions : None
Water : City
Water Heater :
Elementary School Davidson K-8
Middle School Davidson K-8
High School William Amos Hough
Listing courtesy of Taylor Morrison of Carolinas Inc - 704-479-6655
Listings courtesy of Canopy MLS as distributed by MLS GRID. Based on information submitted to the MLS GRID as of 2024-12-03 21:06:03. All data is obtained from various sources and may not have been verified by broker or MLS GRID. Supplied Open House Information is subject to change without notice. All information should be independently reviewed and verified for accuracy. Properties may or may not be listed by the office/agent presenting the information.Some IDX listings have been excluded from this website.


 Licensed REALTOR in South Carolina.
Licensed REALTOR in South Carolina.