Back to Listings
MLS# 4203521 1578 Croyden Street Indian Land, SC 29707
$ 683,699 - 3 Bed, 3 Bath, 0 Half - Square Feet - 0.230 Acres
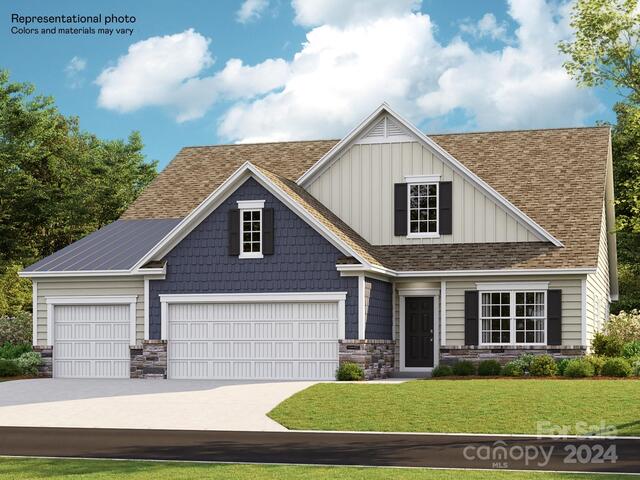

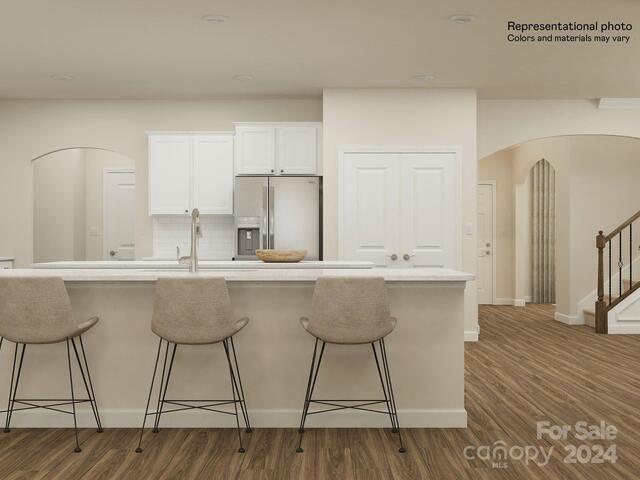
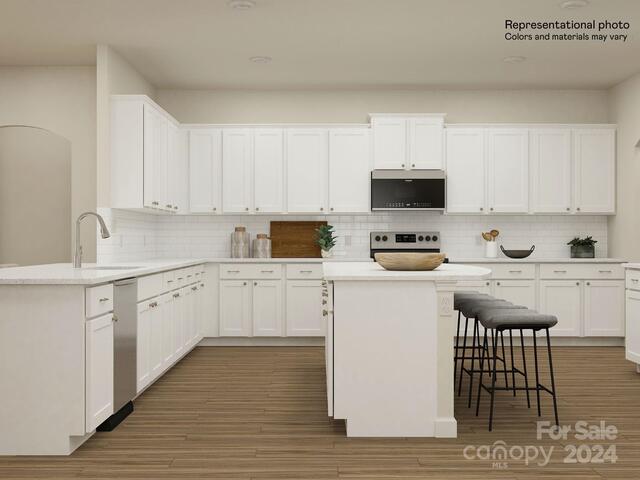
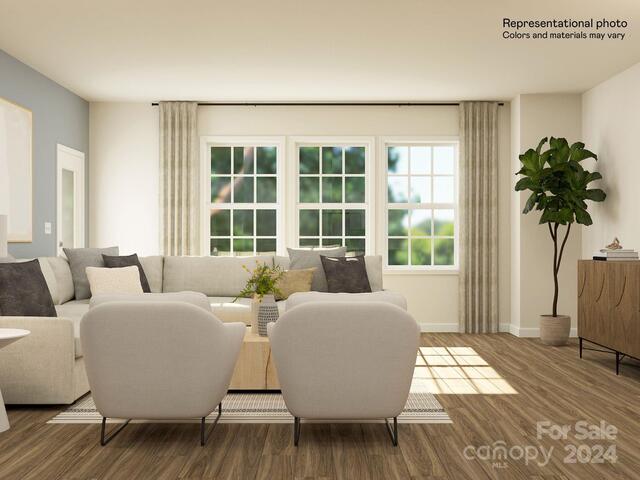

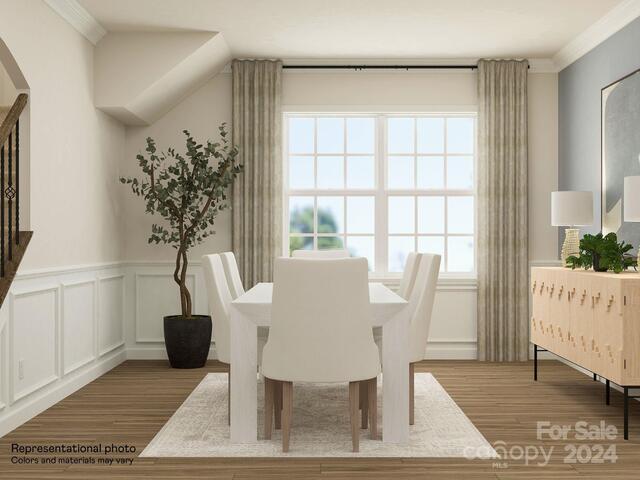



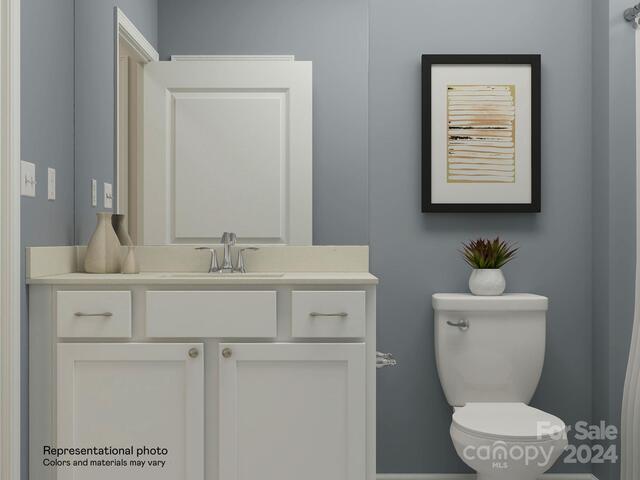
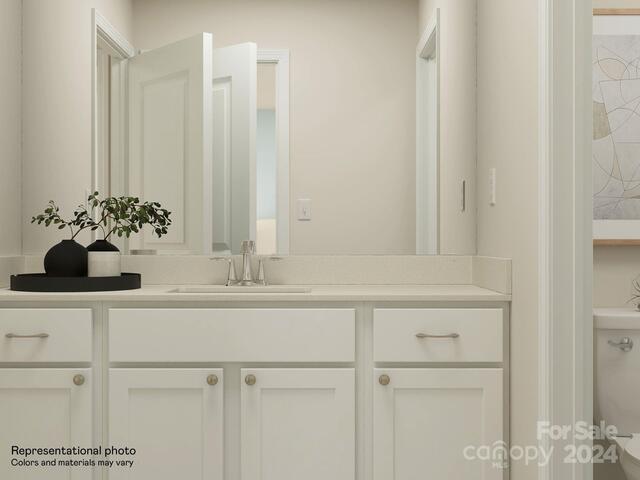




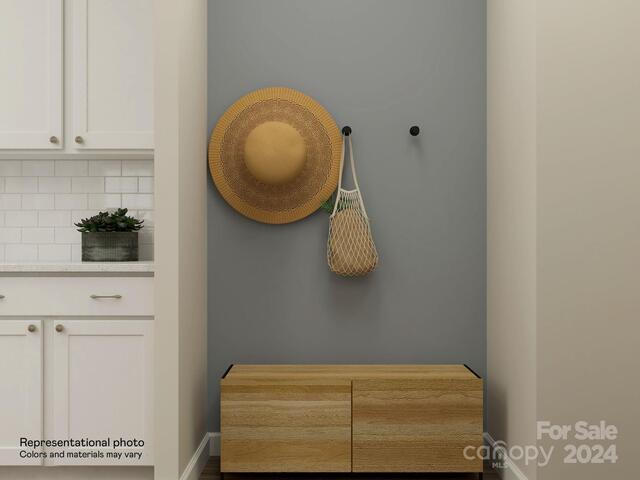

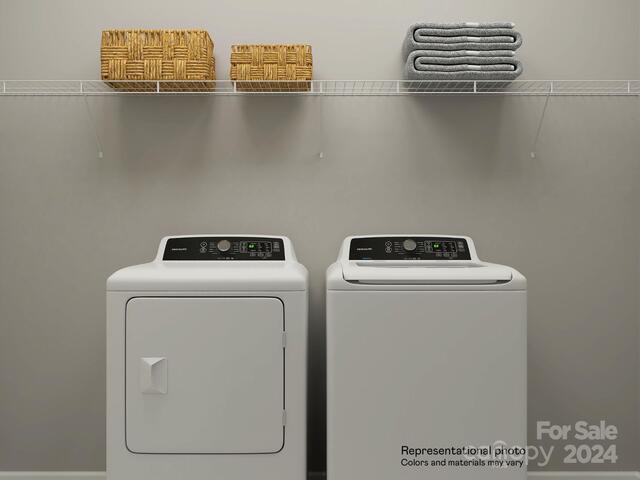



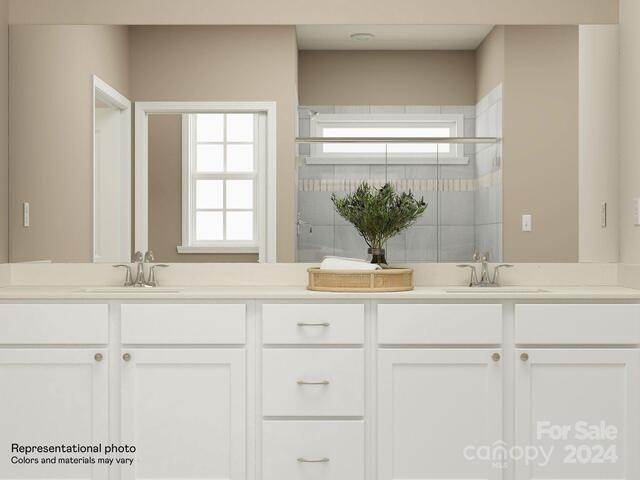
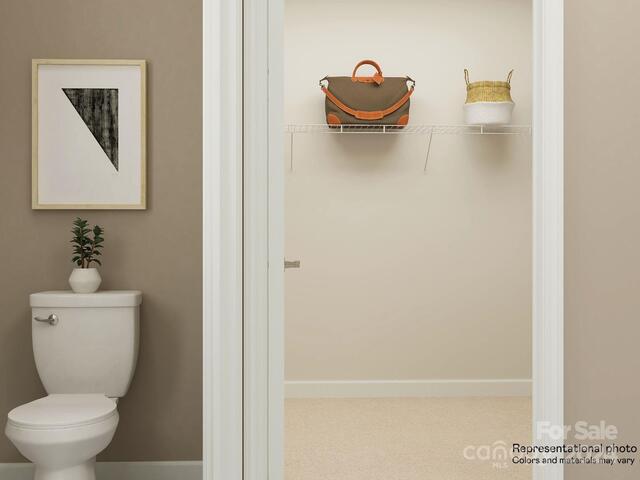


1578 Croyden Street
Price$ 683,699
StatusActive
Bedrooms3
Full Baths3
Half Baths0
Sq Ft
Lot Size0.230
MLS#4203521
LocationIndian Land
SubdivisionHarris Mill
CountyLancaster
Year Built2024
Listing AgencyLennar Sales Corp
DescriptionThis expansive Holden floorplan is a single-family home made for lavish comfort and entertainment with a gracious layout spread throughout two levels. On the first floor is a formal living room and an open-plan layout shared between the main living and dining spaces, along with a covered patio for outdoor activities. On the same level is a secondary bedroom and a lavish owner’s suite with an attached bathroom. The top floor presents a sprawling loft and a third bedroom. Options for upgrade include: a study in lieu of a flex room. Plus, our signature Everything's Included program means you will get a gourmet kitchen with double ovens and cooktop, quartz or granite kitchen countertops, subway tile backsplash, ceramic tile, luxury vinyl plank flooring, and a gas fireplace (per plan) at no extra cost! Harris Mill located in a sought-after Indian Land, offers luxury homes and quarter acre and wooded homesites.
Features
Status : Active
Architectural Style :
Roof : Shingle
Community Features : Clubhouse, Fitness Center, Game Court, Playground, Sidewalks, Sport Court, Street Lights
Driveway :
Elevation :
Construction Type : Site Built
Exterior Construction : Fiber Cement, Stone
Exterior Features :
Doors Windows :
Laundry Location :
Flooring : Carpet, Hardwood, Tile
Foundation Details : Slab
Heating : Forced Air, Natural Gas, Zoned
Interior Features : Attic Stairs Pulldown, Kitchen Island, Open Floorplan, Pantry, Storage, Walk-In Closet(s), Walk-In Pantry
Equipment :
Fireplace Description : Family Room
Green Certification :
Lot Features : Private, Wooded
Parking : Attached Garage
Porch :
Second Living Quarters :
Sewer : County Sewer
Special Listing Conditions : None
Water : County Water
Water Heater :
Elementary School Van Wyck
Middle School Indian Land
High School Indian Land
Listing courtesy of Lennar Sales Corp - 704-759-6048
Listings courtesy of Canopy MLS as distributed by MLS GRID. Based on information submitted to the MLS GRID as of 2024-12-05 20:38:03. All data is obtained from various sources and may not have been verified by broker or MLS GRID. Supplied Open House Information is subject to change without notice. All information should be independently reviewed and verified for accuracy. Properties may or may not be listed by the office/agent presenting the information.Some IDX listings have been excluded from this website.


 Licensed REALTOR in South Carolina.
Licensed REALTOR in South Carolina.